Friday 20 January
Highlights from 2016…Looking ahead to 2017
There is no doubt that 2016 was a difficult year for all of us around the world. Upsetting news seemed to dominate the media. Regardless of all of this, it was important that we remained focused with a positive mind and tried to bring as much positivity to our designs for our Clients as possible. We fortunately had a busy and successful year at SevilPeach and 2016 saw the completion, the commencement on site, and the beginnings of a number of exciting projects all around the world. 2016 has also been a year of fruitful collaborations.
Our new R&D laboratory building on the new Novartis Campus in Shanghai, China, undertaken in collaboration with Diener & Diener Architects (Switzerland), was completed. In addition to this, we have also seen the successful completion of a campus-wide Interior and Workplace Design Consultancy for another Laboratory Building, 5 Office Buildings and the Central Facilities Buildings. This involved us in a fruitful collaborations with Alejandro Aravena (Elemental Architects, Chile), Yung Ho Chang (Studio FCJZ, China), Sergison Bates Architects (London), Zhang Ke (ZAO/Standard Architecture, China), Kengo Kuma (Japan) and Liu Jiakun (Jiakun Architects, China).
Arising from our involvement in the Shanghai Campus, we were invited by Novartis to provide further consultancy on 2 new Laboratory buildings being constructed on their Cambridge MA, USA campus, leading to collaborations with Toshiko Mori (Toshiko Mori Architects, New York) and Maya Lin (Maya Lin Studio, New York). Both these buildings also completed and opened in 2016.
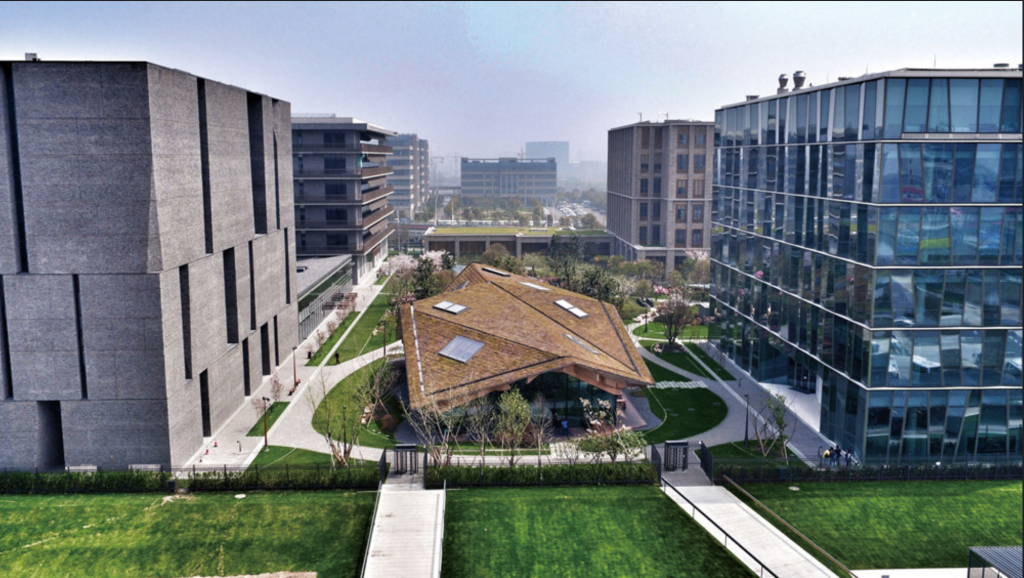
Photo: Novartis Campus Shanghai ©Novartis
2016 also saw the completion of a new Co-working location in Rotterdam for collaborative workspace provider ‘Spaces’.
This project involved the refurbishment and transformation of the lower floors of an unloved and dated 1970s commercial office tower, previously part of Shell’s Head Office complex, into a cutting edge, co-working space. The project was the 6th site we have undertaken with them in the Netherlands, which includes Spaces Vijzelstraat, Amsterdam and Spaces Rode Olifant, The Hague, where we have consistently created innovative work solutions as part of their forward thinking operation.
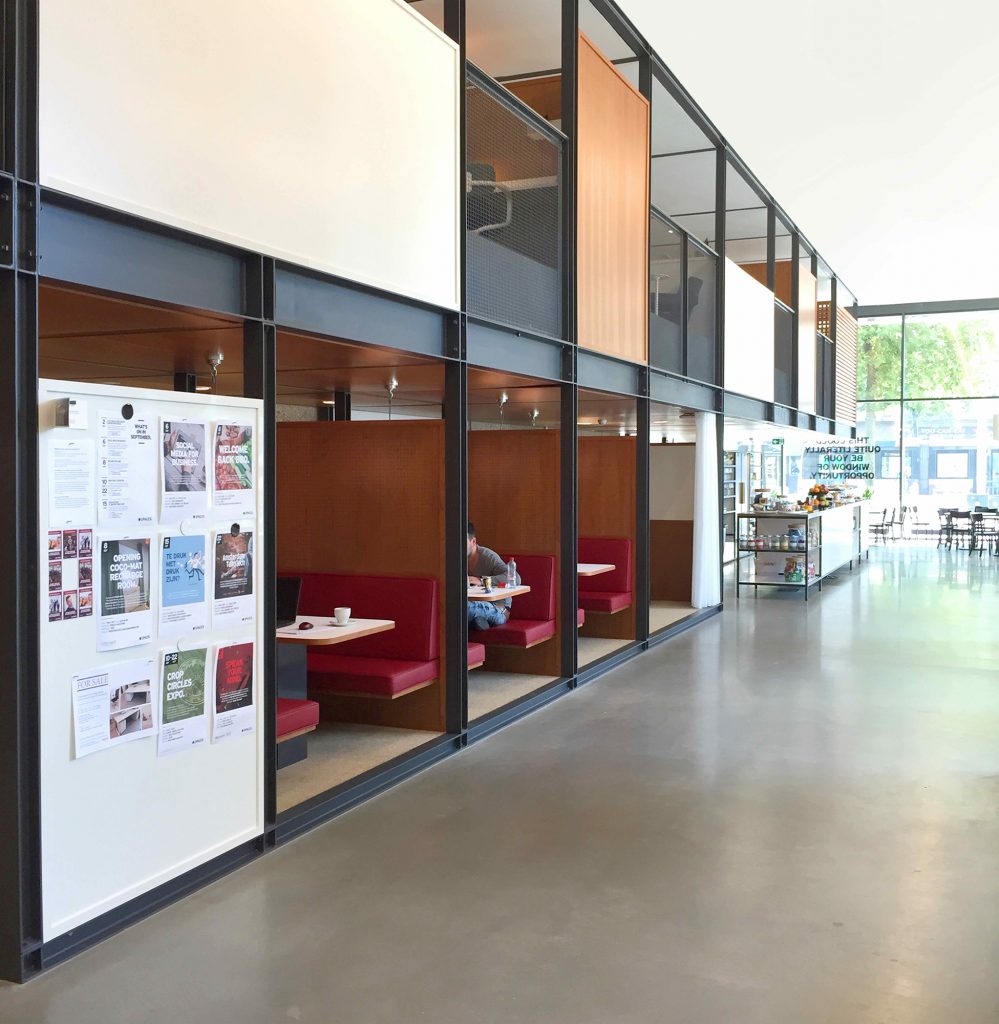
Photo: Spaces Hofplein ©Alex Sutton
We were deeply involved in the design of the Vitra Stand at the 2016 Orgatec Fair, Cologne Germany, in collaboration with Pernilla Ohrstedt. Here we created the ‘Studio Office’, based on the office we designed for Vitra’s Headquarters, Birsfelden, Switzerland in 2015. This part of their stand focused on a new product we created, based on one of their old retail systems, ‘Kado’, which we repurposed for use in a new workplace typology. It acts as a flexible, multifunctional frame & wall system with a variety of components to facilitate different working requirements and settings such as: work booths, meeting rooms, desks, work benches, surfaces for display & presentation, as well as space for storage & lockers. Our involvement in the Vitra Orgatec Stand expanded to include the VIP Area and the Café.
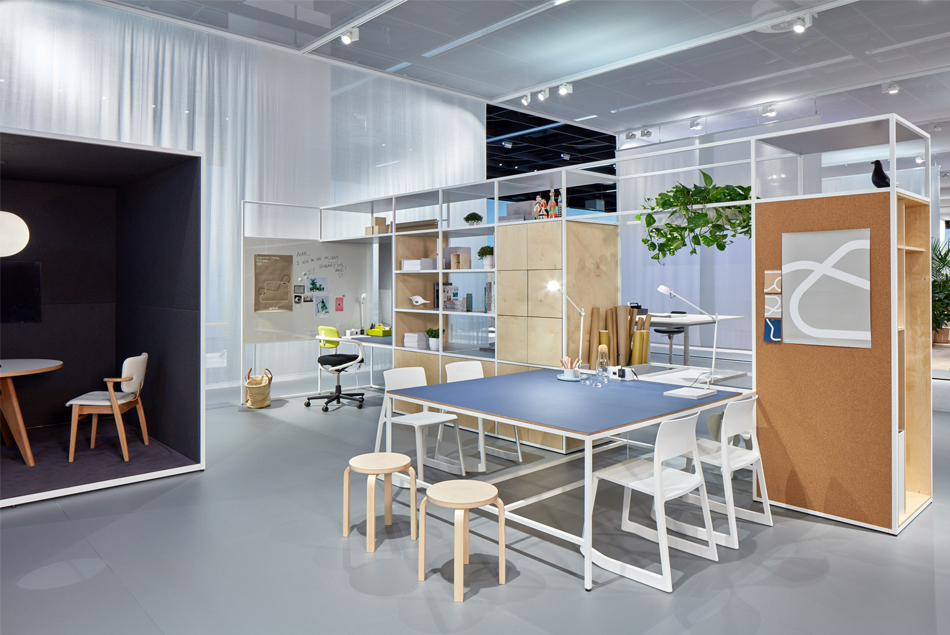
Photo: Vitra Orgatec 2016 ©EduardoPerez
2016 saw the commencement of the refurbishment of Kvadrat’s Headquarters in Ebeltoft, Denmark. The project seeks to make the site and building a destination for architects, designers and dealers and a prime showcase for their products. With this in mind, we wanted to create an open, homely and welcoming environment both for Visitors, as well as Kvadrat’s Team, using the full potential of their products throughout. The project centers around a linear street that links and interacts with all the various parts of the building, with the focus on a brand new showroom that will form the heart of the Headquarters, providing a dramatic flexible space for exhibitions, product launches, sales and conferences.
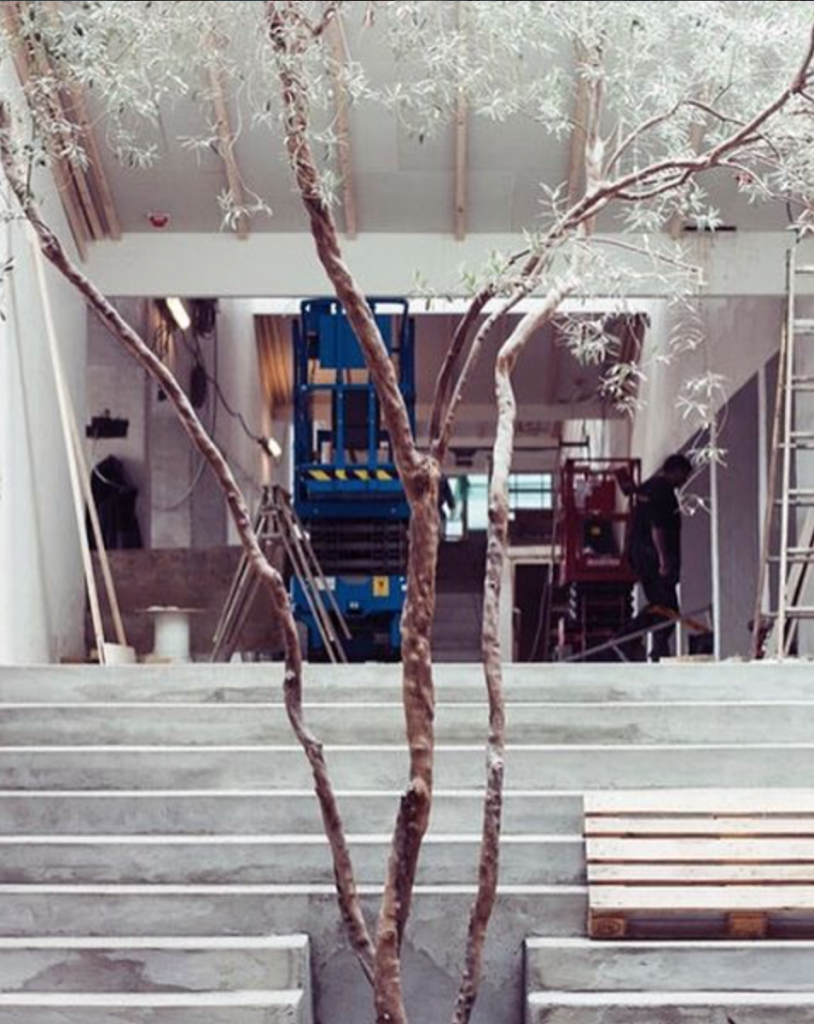
Photo: Kvadrat HQ in construction ©idoart
In 2015, we were thrilled to hear, that as part of the ‘InBalans’ Consortium, we had won the competition for the design and realization of a 33,000m2 courthouse complex in Breda, The Netherlands. In early 2016, we commenced on the design realisation stages, in collaboration with Hootsmans Architecture Office. At the same time, construction started on site and now, a year on, it is great to see it rapidly taking form. The project will open its doors in early 2018.
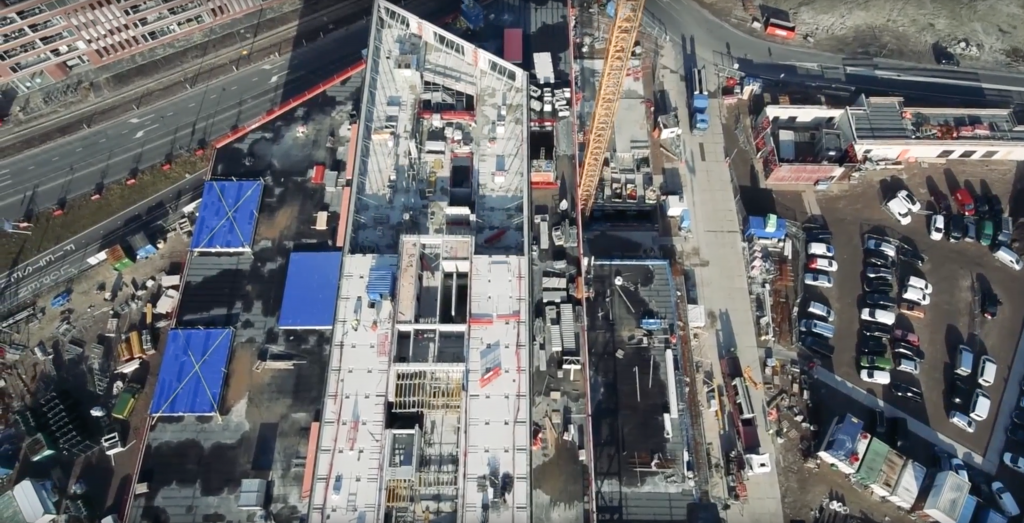
Photo: Breda Courthouse in construction ©InBalans
Whilst we saw a number of key projects complete and start on site, 2016 was also a year for us to develop, as well as create new connections and collaborations with other designers and architects. We continued our relationship with Hootsmans Architecture Office on a competition for a new courthouse in Amsterdam and with Diener & Diener on the realization of the new Headquarters for Re-Insurance company Swiss Re, in Zurich. Further to this, we began new relationships and collaborations with David Chipperfield Architects, working closely with their Berlin office to create innovative and forward thinking solutions for high- rise office towers. To complete the round up of 2016, we successfully participated in an invited International competition for the new International Olympic Committee’s Headquarters in Lausanne, Switzerland.
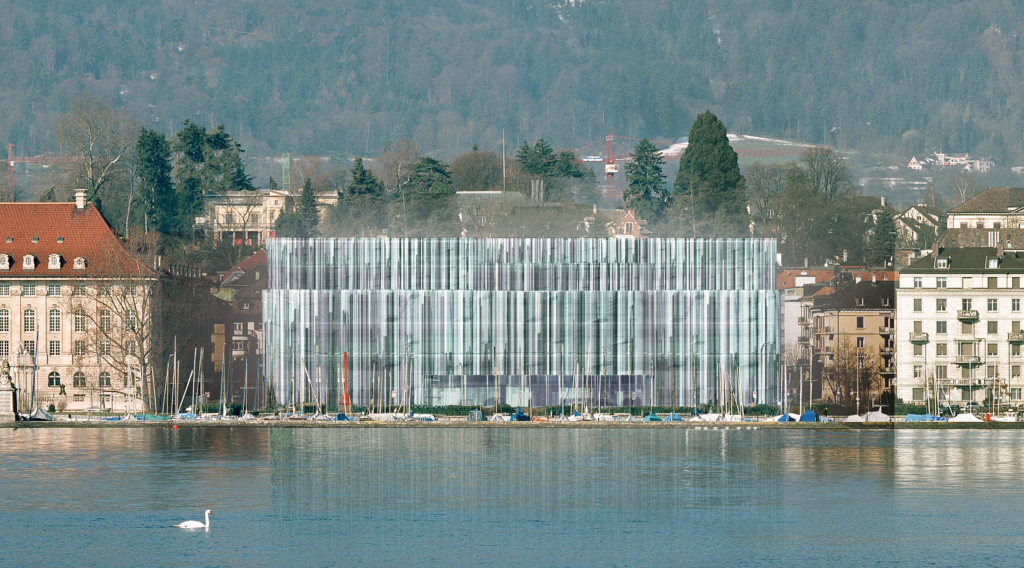
Photo: Swiss Re Headqaurters ©Diener + Diener Architects
We already have an exciting year ahead, where we will see the completion of the Kvadrat Headquarters, the Swiss Re Headquarters and the near completion of the Breda Courthouse. Further to this, we have already started working on an atrium concept for a new 24,000m2 office building named ‘The Cloud’, in Amstel, Amsterdam. This project is closely linked to another new co-working location for Spaces, which will also be housed within the same building. We will begin work on this Spaces location imminently, which will become our 7th for them across The Netherlands.
It is still early inthe year, and as ever, we are excited for new opportunities and adventures that lie ahead.