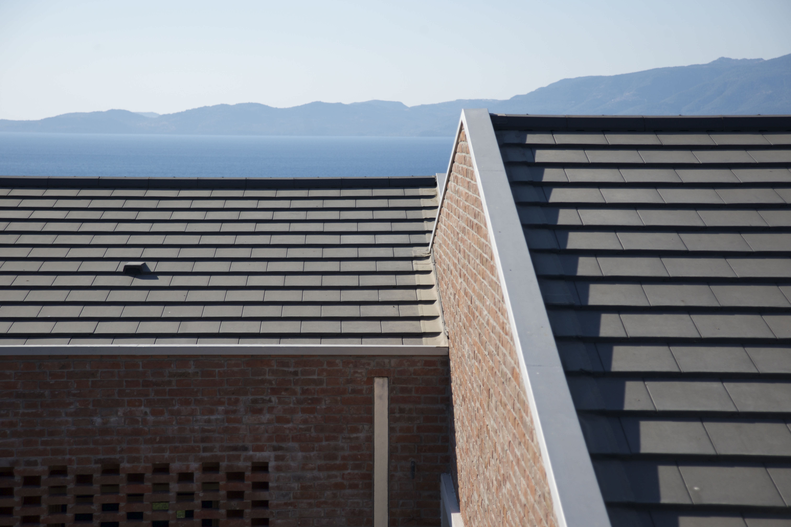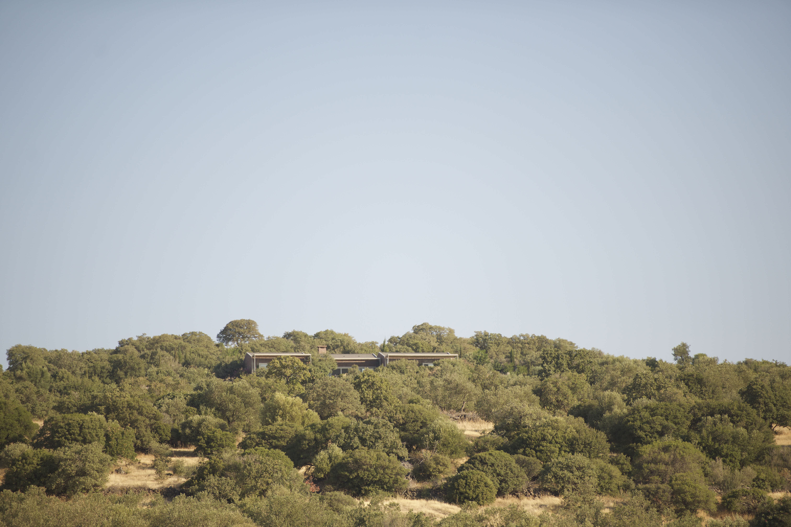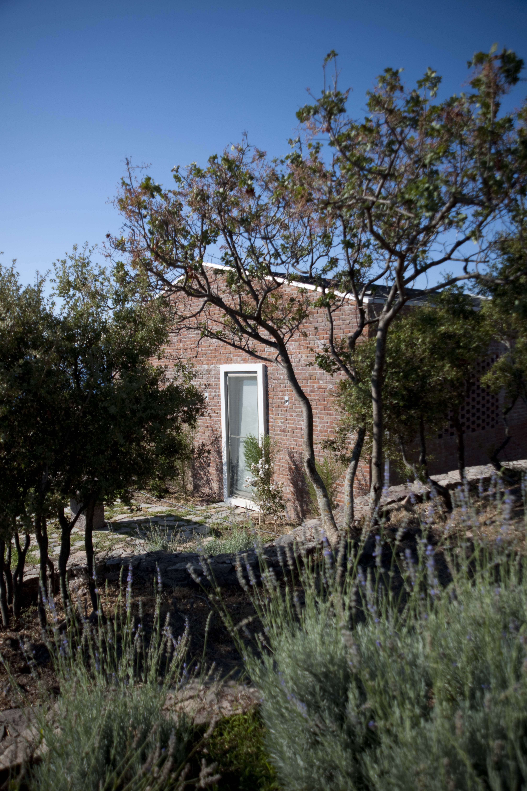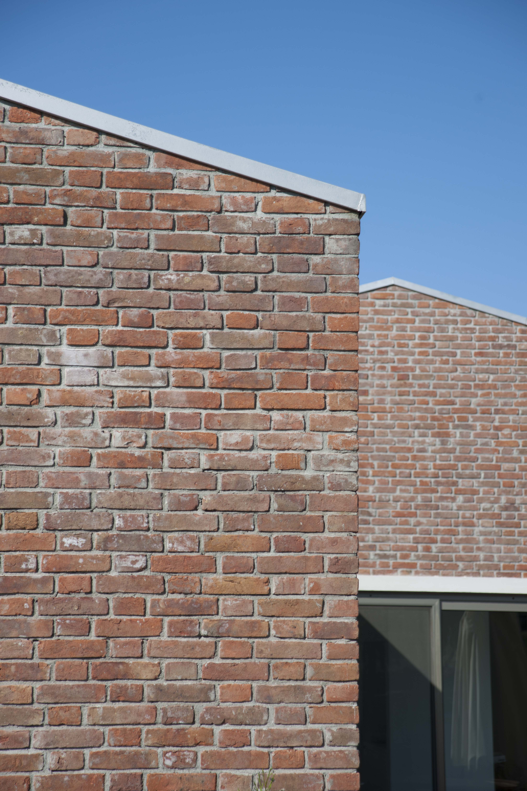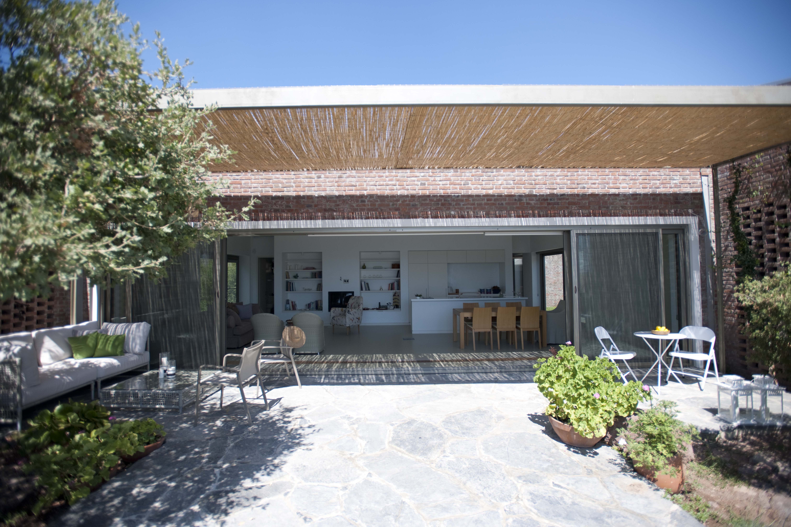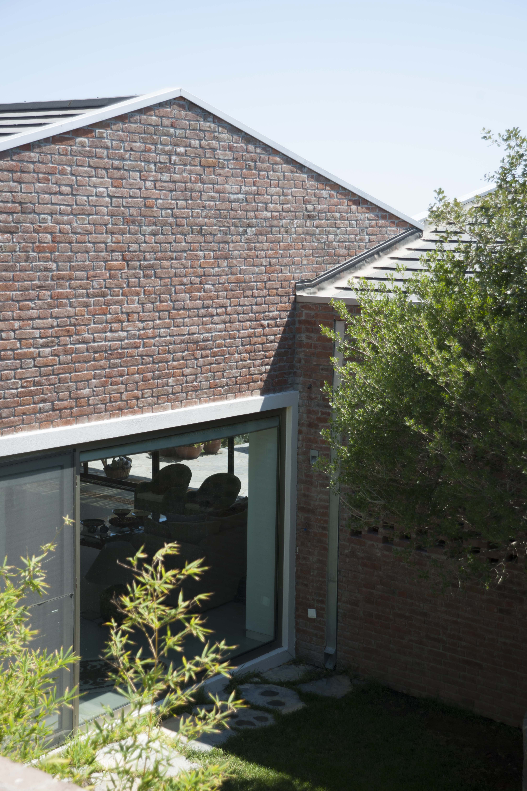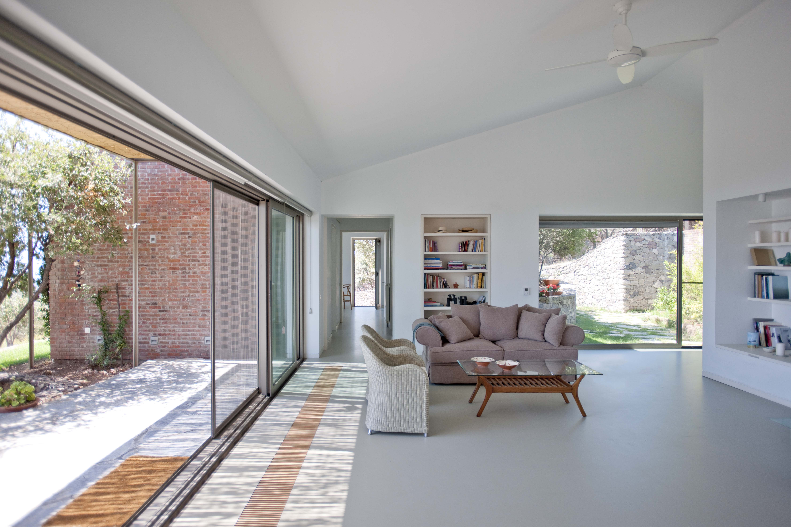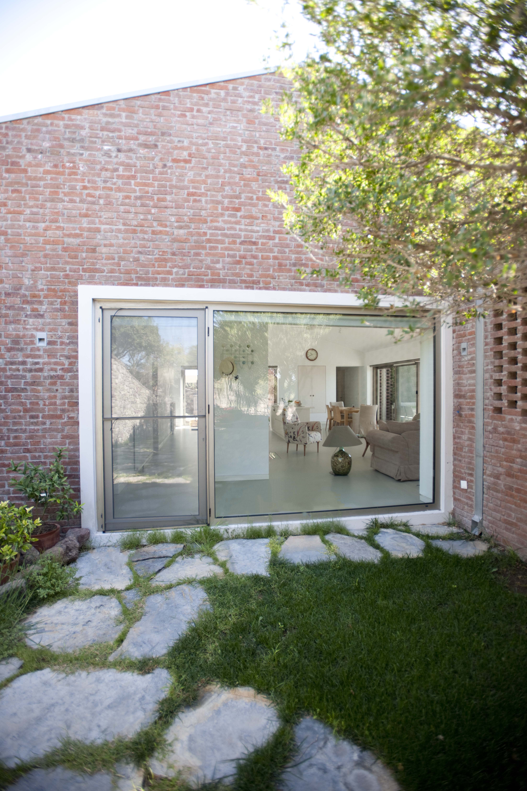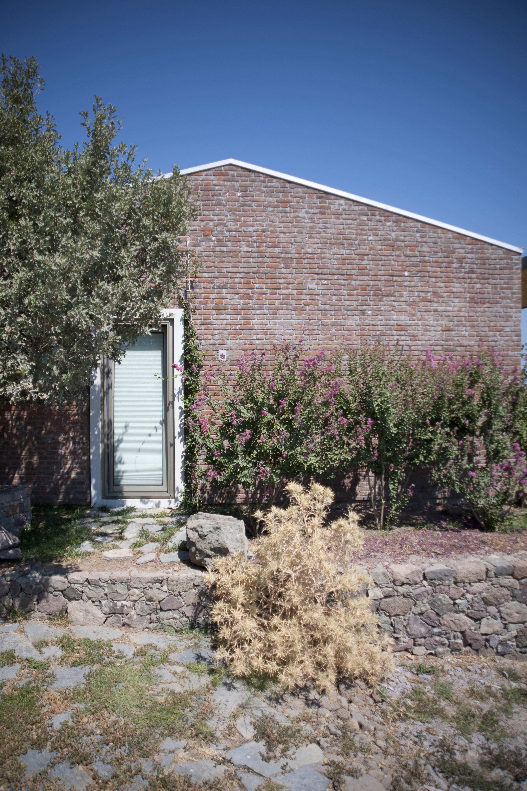Assos House, Assos
The Brief
A holiday home on a marvellous and vast hillside location, overlooking the Aegean Sea around the outskirts of the history rich town of Assos, Turkey. The home for two was to be enjoyed by a great number of friends and could not exceed 230sqm. It had to have a pitched roof and we had to retain the existing trees of the surrounding landscape.
The Challenge
The challenge was to achieve panoramic views for each room and provide adequate natural ventilation throughout, whilst minimising the impact to the topographical context of the hillside. We worked with a local architect to realise the project where we developed a design that worked within the limitations of the skills of the local workmanship and the available materials.
The Solution
The string of houses are carefully positioned and anchored between existing trees, following the topography of the hillside in order to minimise the visual impact the house has within the landscape.
Three different sized volumes are arranged in a staggered way, whilst interconnected via a long enfilade at their intersections. By doing so, all rooms benefit from a view of the sea opening onto three external patios of diverse sizes and characters which can be used according to the time of day and the position of the sun.
Each house contains a different function: public and private. The central and largest house accommodates the main entrance arriving at the combined living and dining area. Full height and width glazed sliding doors open onto the main terrace where magnificent 180º panoramic view of the sea can be enjoyed. Support facilities such as the back of house kitchen, storage, housekeeping facilities and guest toilets are also housed in this volume.
The second house provides two bedrooms and bathrooms for the owner’s family, whilst the smallest and third house accommodates the guest wing, also with two bedrooms and a bathroom.
All the support facilities are enclosed within the retaining walls of the hillside; at the entrance services such as boiler rooms and water tanks and on the kitchen side the utility room and larder. The owner and the local architect executed the final landscaping.
Photography
Gary Turnbull
