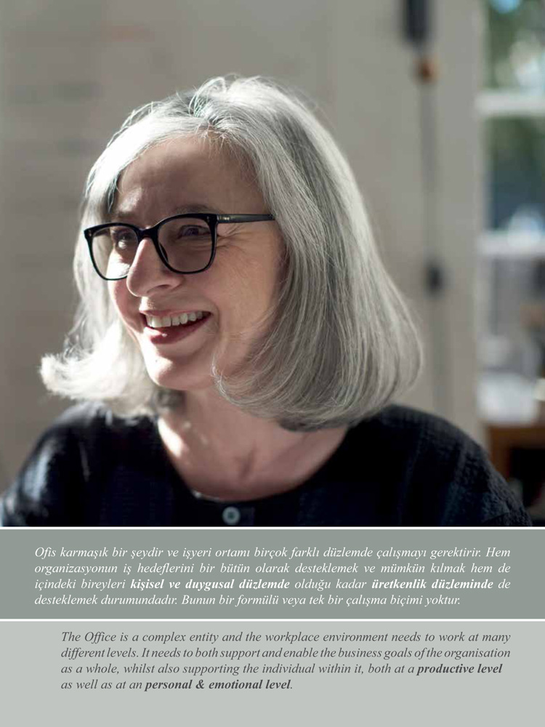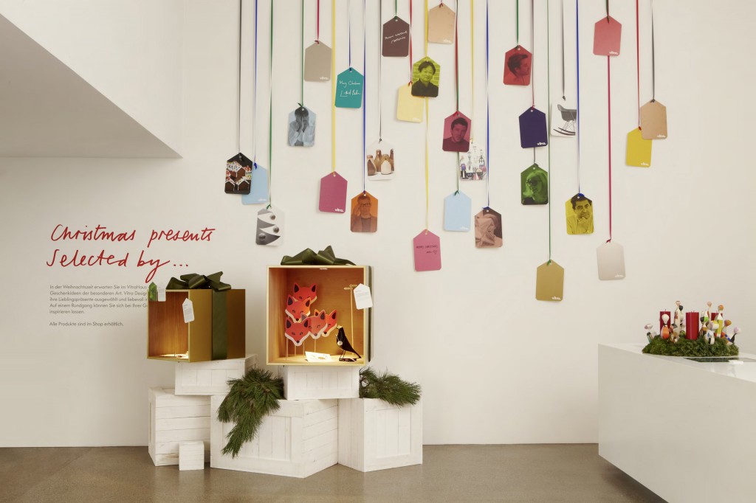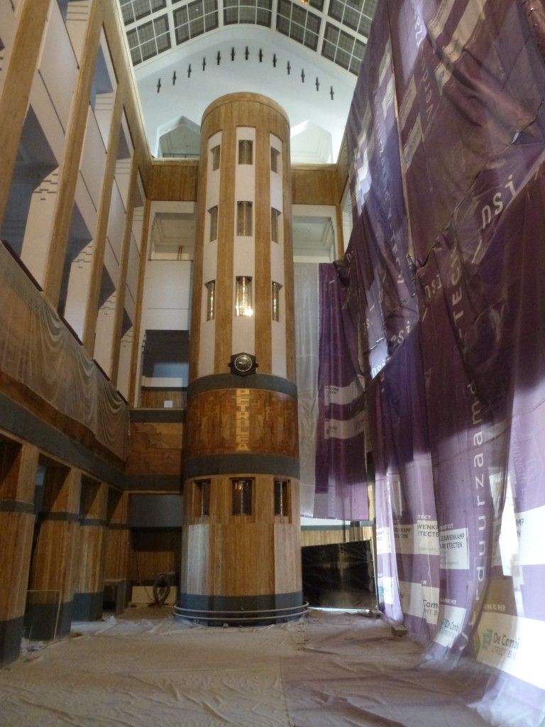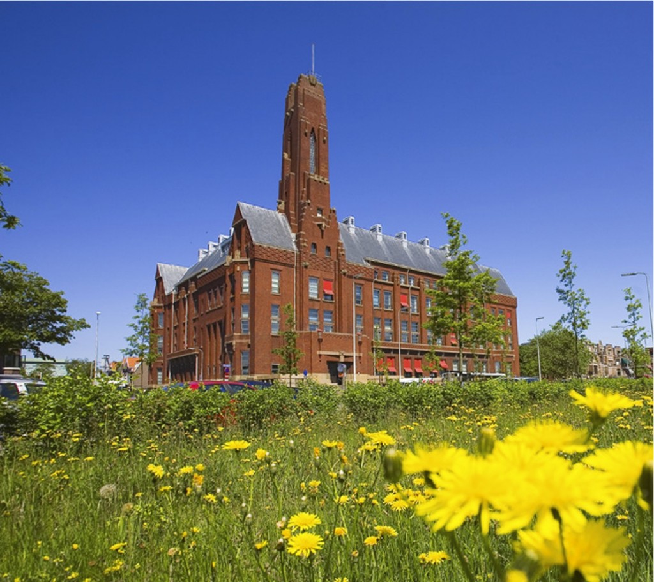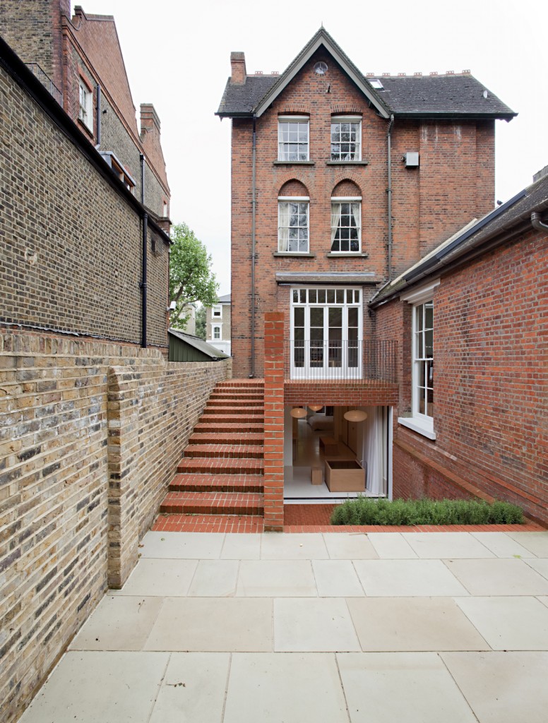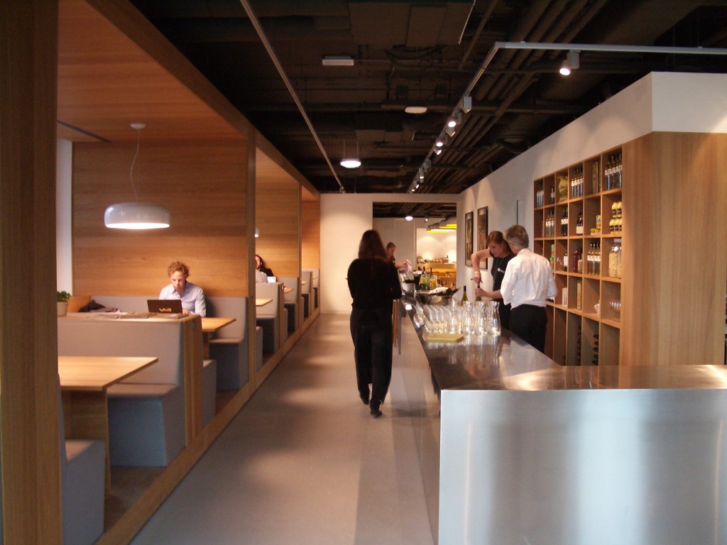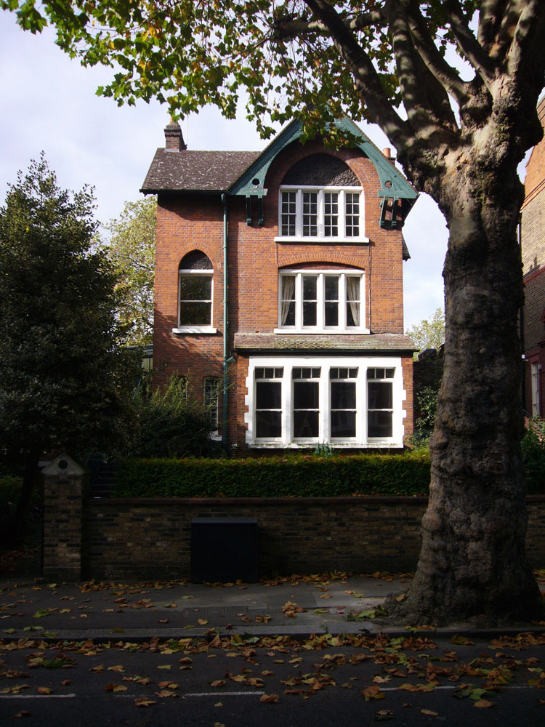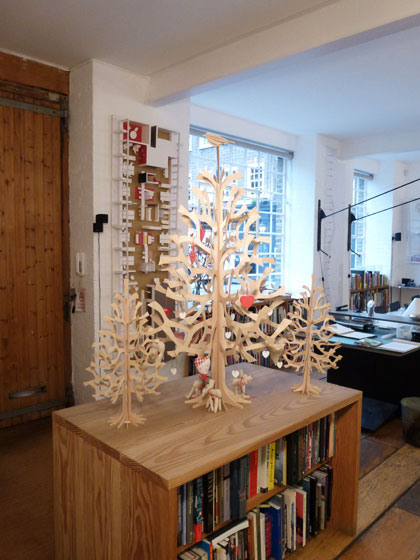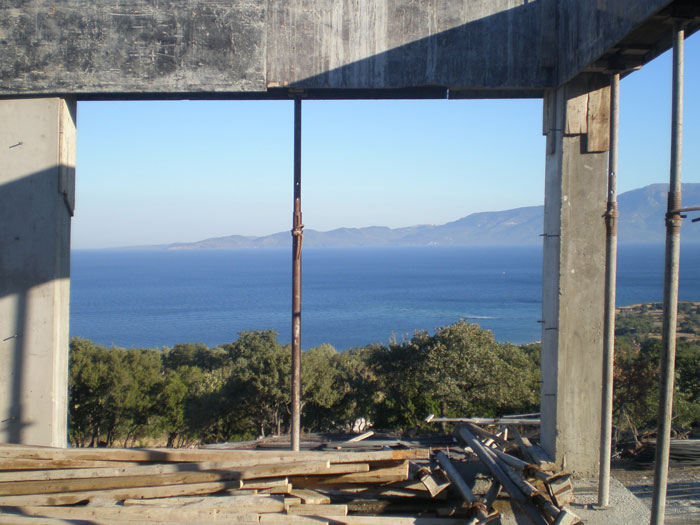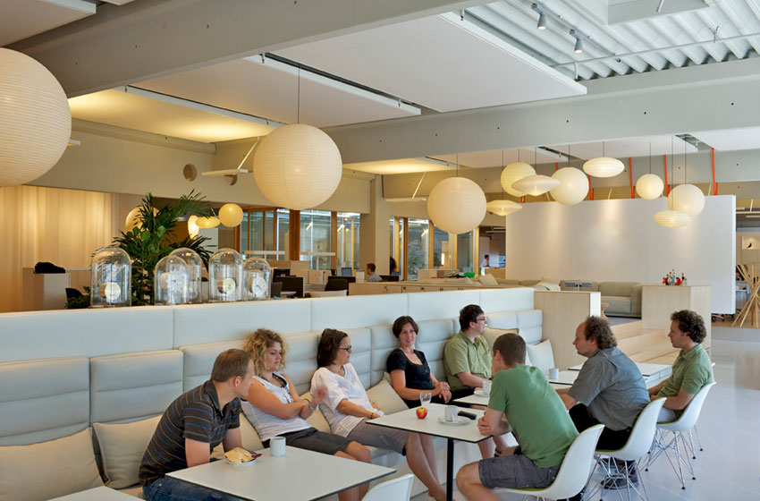There is no doubt that 2016 was a difficult year for all of us around the world. Upsetting news seemed to dominate the media. Regardless of all of this, it was important that we remained focused with a positive mind and tried to bring as much positivity to our designs for our Clients as possible. We fortunately had a busy and successful year at SevilPeach and 2016 saw the completion, the commencement on site, and the beginnings of a number of exciting projects all around the world. 2016 has also been a year of fruitful collaborations.
Our new R&D laboratory building on the new Novartis Campus in Shanghai, China, undertaken in collaboration with Diener & Diener Architects (Switzerland), was completed. In addition to this, we have also seen the successful completion of a campus-wide Interior and Workplace Design Consultancy for another Laboratory Building, 5 Office Buildings and the Central Facilities Buildings. This involved us in a fruitful collaborations with Alejandro Aravena (Elemental Architects, Chile), Yung Ho Chang (Studio FCJZ, China), Sergison Bates Architects (London), Zhang Ke (ZAO/Standard Architecture, China), Kengo Kuma (Japan) and Liu Jiakun (Jiakun Architects, China).
Arising from our involvement in the Shanghai Campus, we were invited by Novartis to provide further consultancy on 2 new Laboratory buildings being constructed on their Cambridge MA, USA campus, leading to collaborations with Toshiko Mori (Toshiko Mori Architects, New York) and Maya Lin (Maya Lin Studio, New York). Both these buildings also completed and opened in 2016.
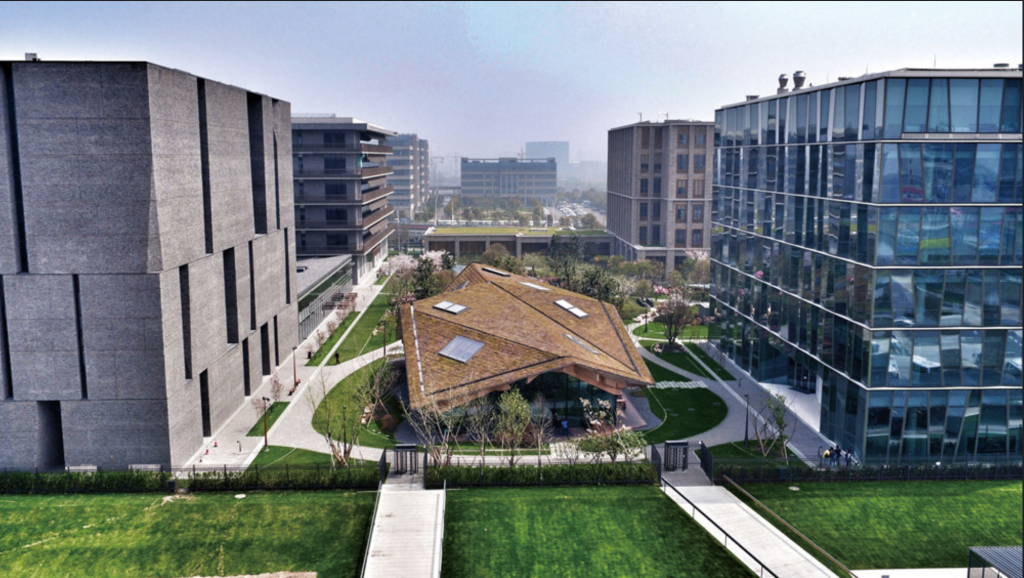
Photo: Novartis Campus Shanghai ©Novartis
(more…)
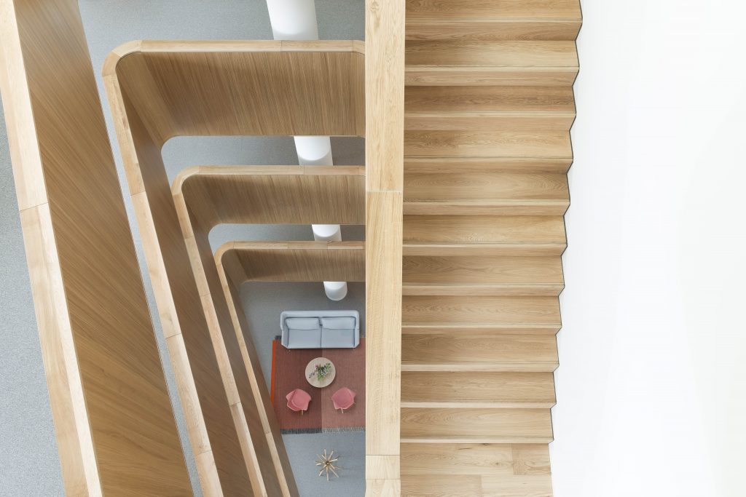

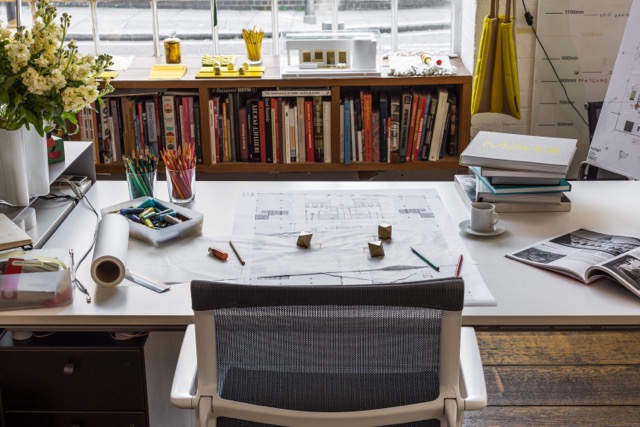
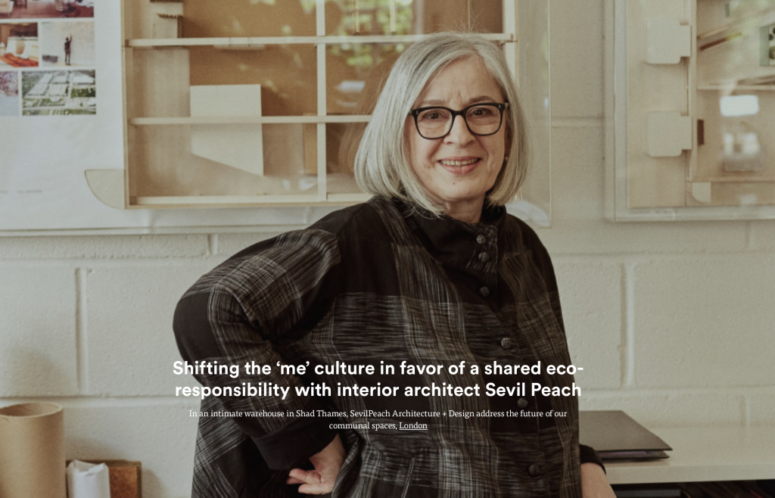
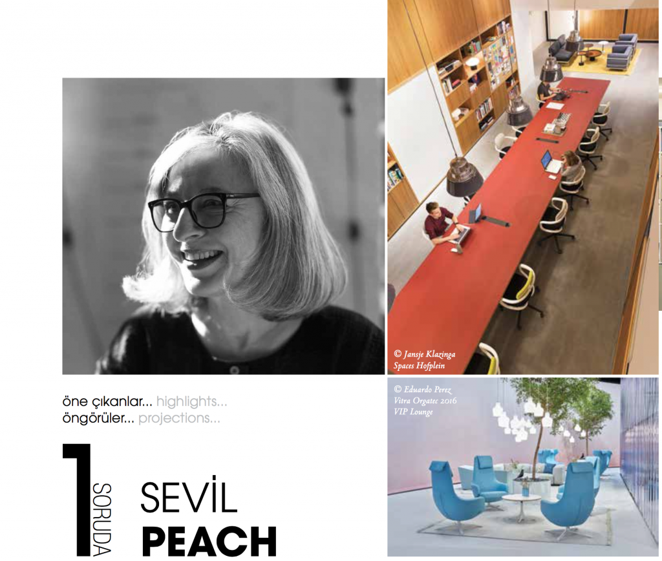
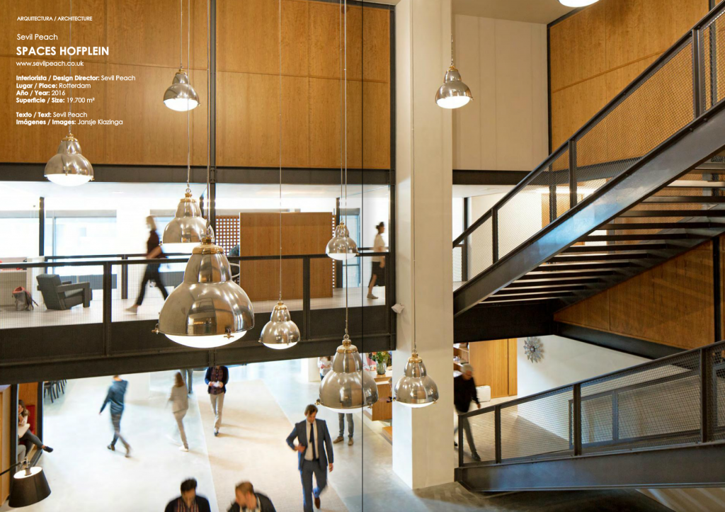

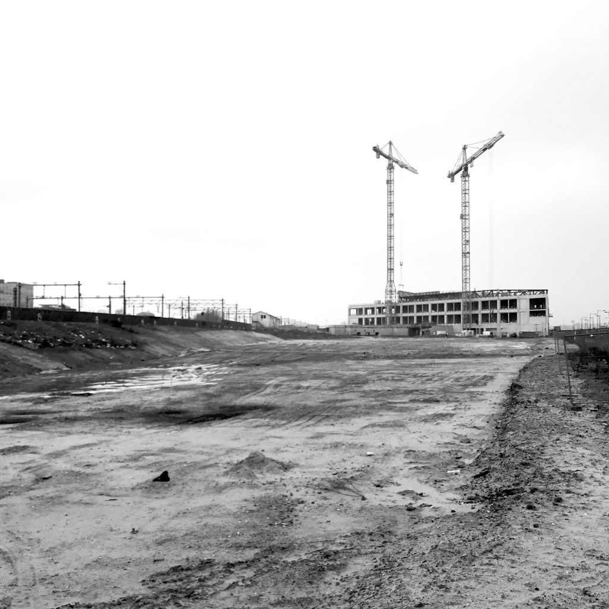
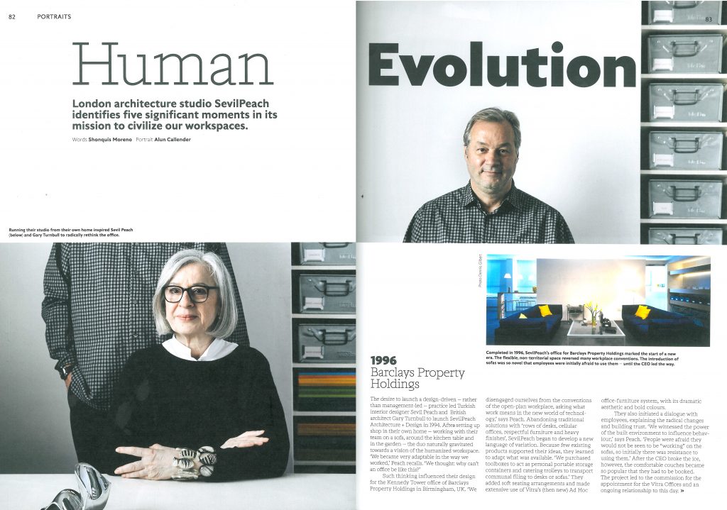
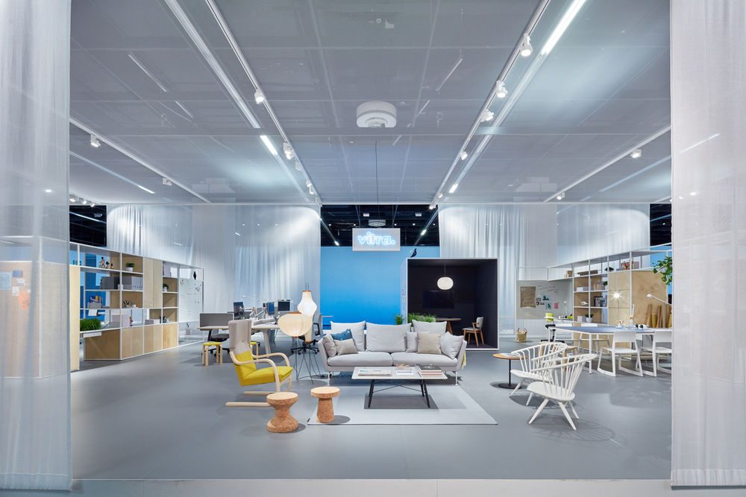
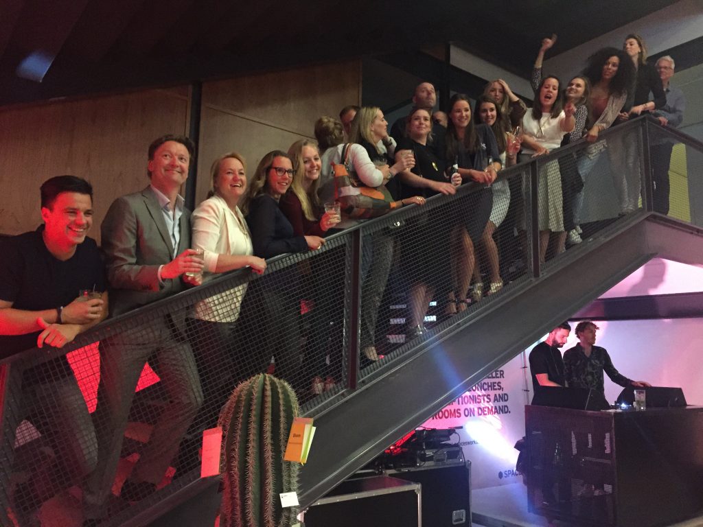
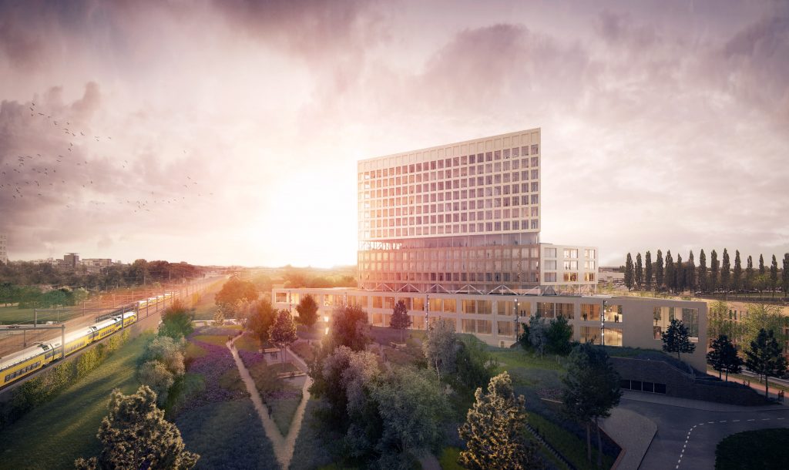 We are pleased to announce that our competition proposal, as part of the InBalans Consortium, for a new 30,000 sqm courthouse in the Dutch city of Breda, has been selected as the winning entry. The project will now go ahead with a completion date of early 2018.
We are pleased to announce that our competition proposal, as part of the InBalans Consortium, for a new 30,000 sqm courthouse in the Dutch city of Breda, has been selected as the winning entry. The project will now go ahead with a completion date of early 2018.