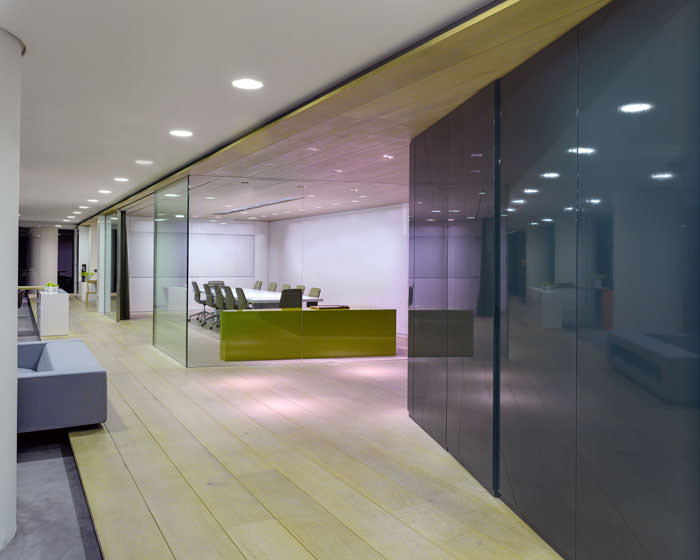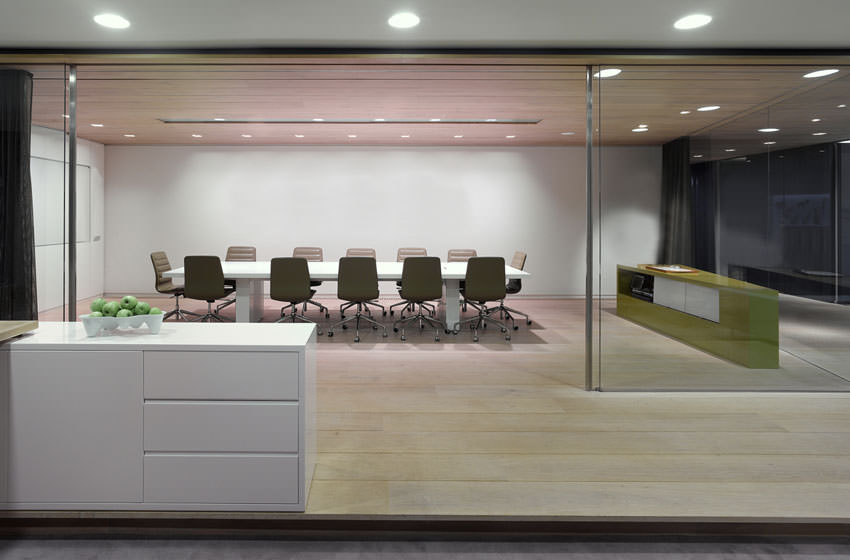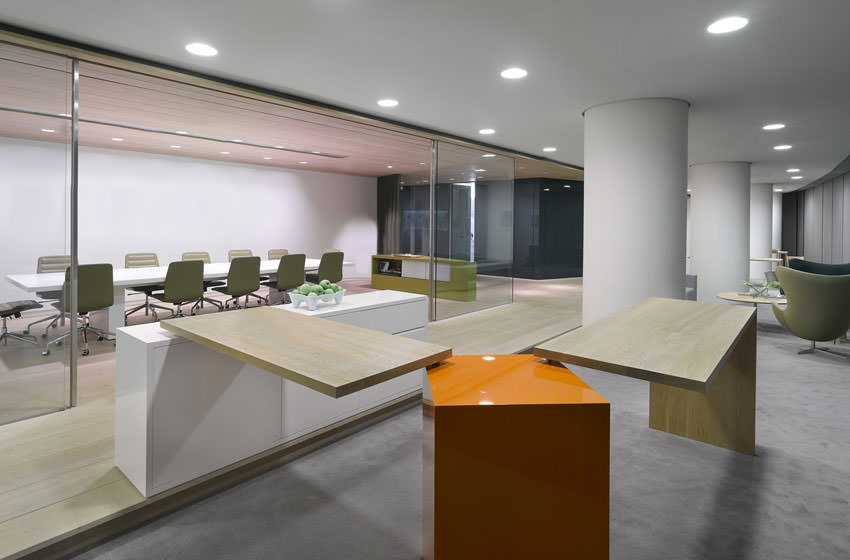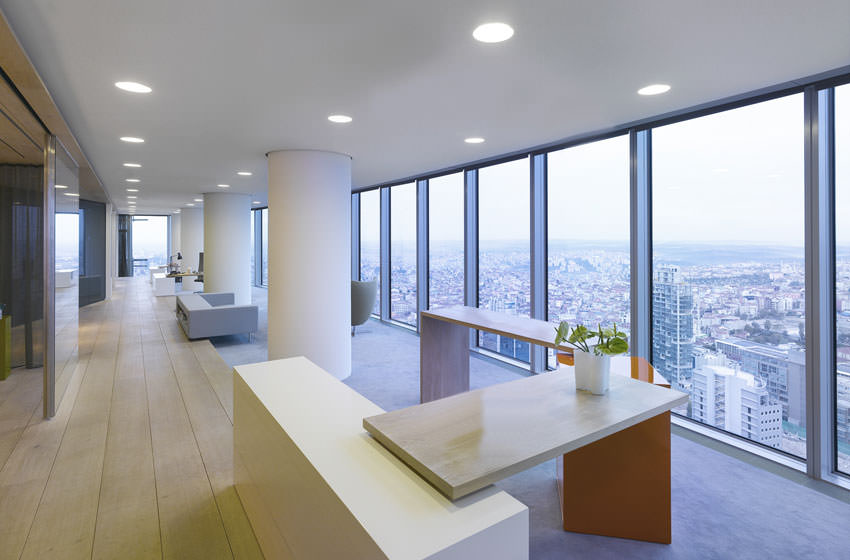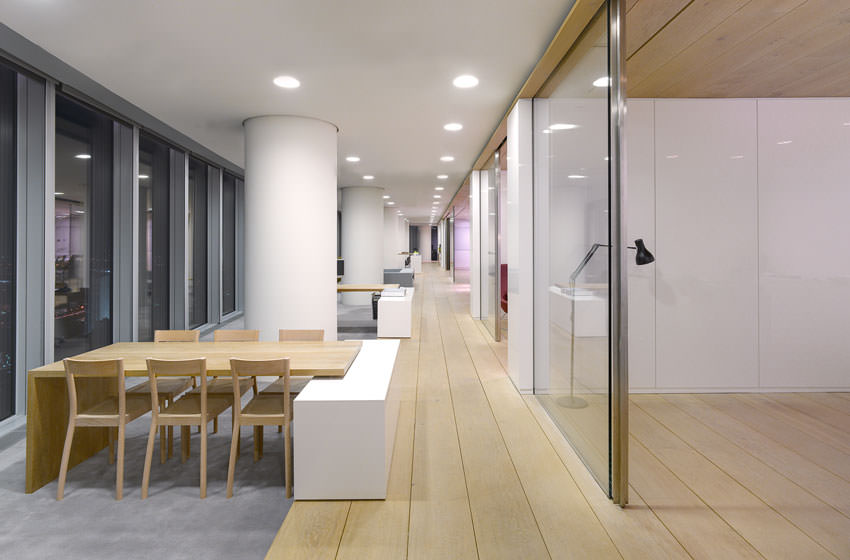Eczacibasi Holding, Istanbul
The Brief
Eczacibasi wanted us to make the vice chairman's office suite on the 25th floor of their new headquarters a truly intimate, personal space to reflect and convey his personality.
The Challenge
To take advantage of the floor's stunning views over Istanbul and make them available to all, we needed to delineate a clear path for staff and visitors to follow upon entering the floor and mark out the layout of the space (the consultant's room, main meeting room, PA's room, vice chairman's office). In addition to this, the client wanted us to bring a real sense of intimacy to an otherwise very corporate building.
The Solution
To make the view accessible to everyone, we organised all rooms and support facilities on a raised timber platform against the core of the building, rather than the usual approach of placing all the rooms against the façade.
Instead of adopting a typical executive office set up where a poky dark corridor leads to a swanky office and only the head honchos get to enjoy the view, we created a light-filled open gallery along the full length of the façade. To capitalise on the gorgeous vistas and make this public space as sociable as possible, we added seating areas for informal meetings, a coffee bar and an area to exhibit the vice chairman's personal art collection around the edge of the platform and façade.
The solid timber floor and ceiling planes hold a series of open and enclosed linked work spaces with glazed fronts. This means that despite being set back from the façade, these spaces all benefit from the daylight and sweeping views. This means that everyone from the vice chairman to his PA can enjoy their work environment whilst keeping one eye on the evolving skyline of Istanbul.
The Reaction
“All the visitors we receive here comment on how relaxed and friendly it feels. One person said to me recently, ‘I feel like my old campus days here. I want to take my books, lay down and study here.’ What a wonderful response to have from your guests – and a very uncommon one for a CEO’s office!”Faruk Eczacibasi, Eczacibasi Holding CEO
