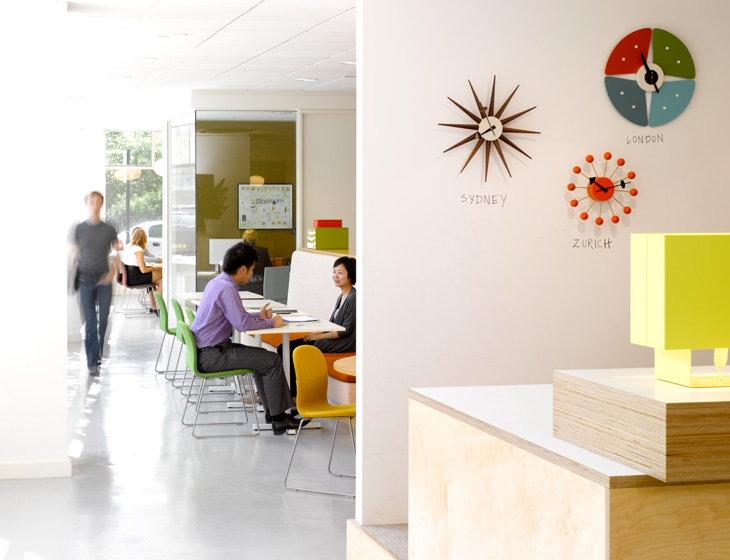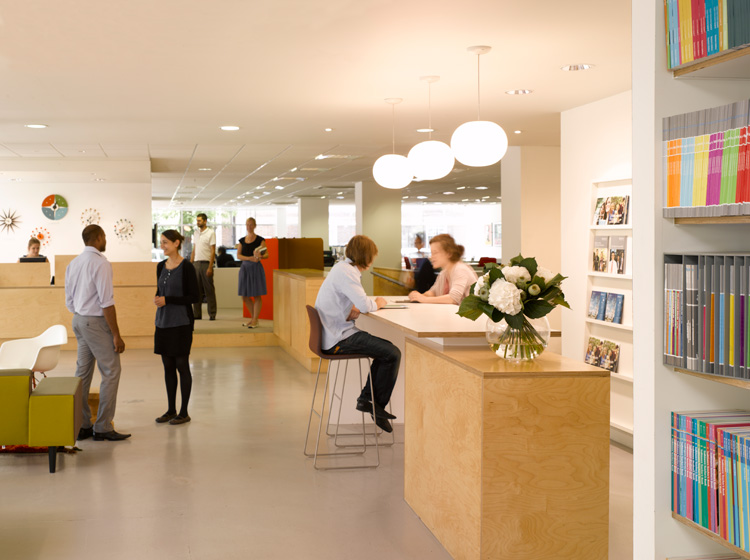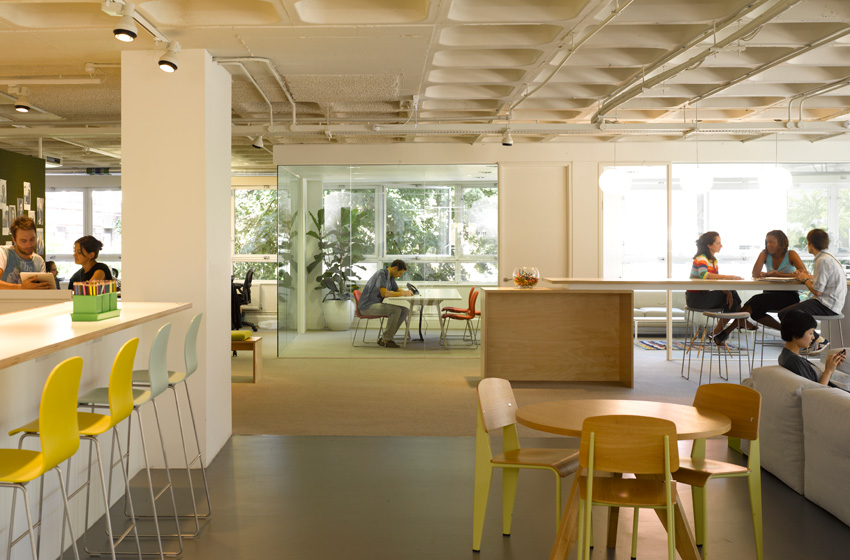Education First, London
The Brief
Education First wanted to use the relocation of their new London Head Office as an opportunity to create a space for easy communication and collaborative working, helping in turn to establish a new identity and spirit for the company and their young workforce.
The Challenge
The ground floor of the new premises had already been refurbished to a developer’s brief, and the first floor had been left in a poor condition by previous tenants. Consisting of poky cellular offices with low ceilings, it had no physical connection to the ground floor. The integration of these different spaces to give them the same design identity was the most challenging part of the project.
The Solution
By knocking an opening inbetween the floors, we were able to introduce a generous light well to the building as well as a staircase to link both floors. To enhance this sense of space, light and height further, we stripped out everything on the first floor to expose the structural ceiling. We broke up the open plan layout with informal meeting areas, intimate workplaces and fully glazed meeting rooms, which allowed natural light to flow throughout the space, as well as reviving and reinvigorating their roof-top patio space. By pulling back part of the raised floor from the windows on the ground floor, we were able to create further informal meeting spaces, open access work areas and study rooms, creating a variable landscape.
The Reaction
As a result of this project, we went on to develop a ‘design manual’ for all the EF schools. This manual set out how to achieve brand consistency across their spaces by using the same design narrative, layout and type of furnishings. The redesign has also led to concept studies for the London and Cambridge language schools and a complete refurbishment of the listed London Hult University building.


