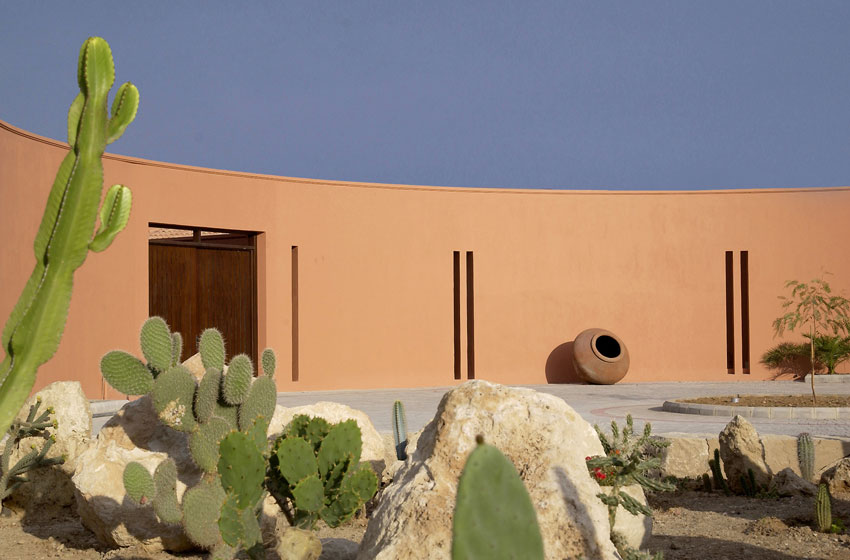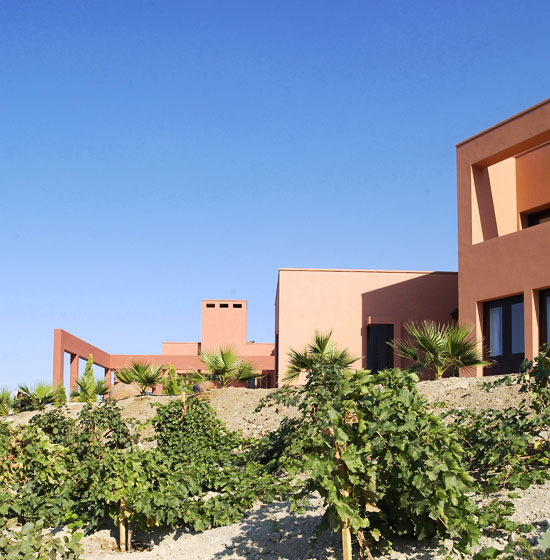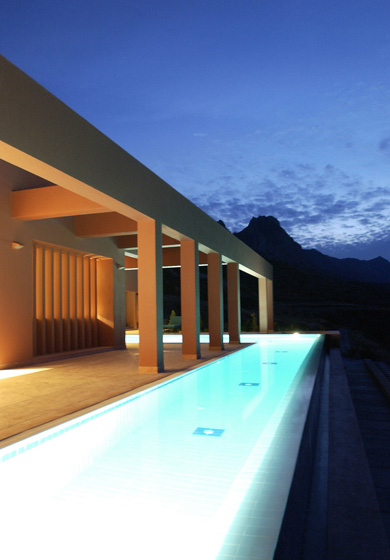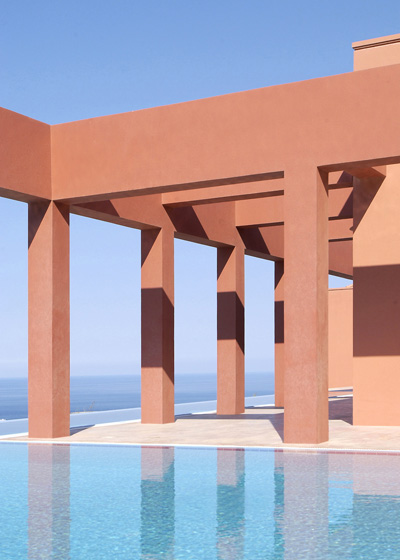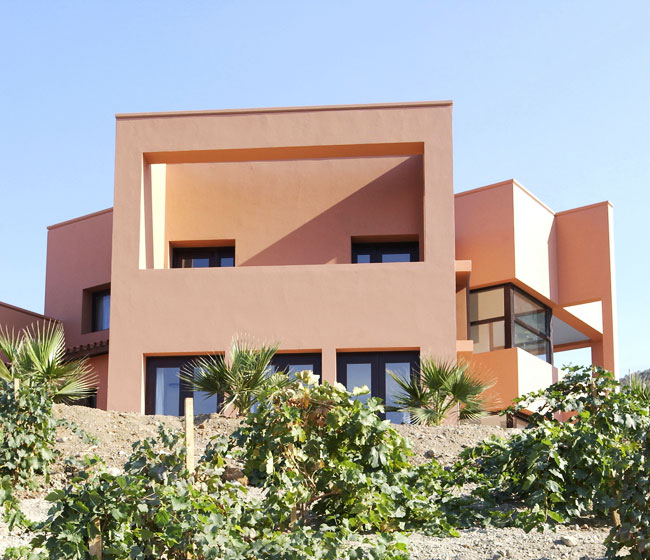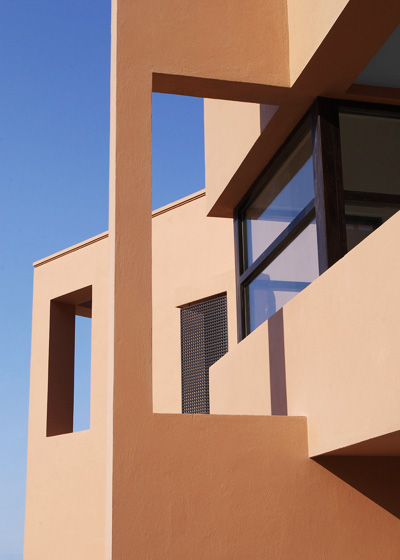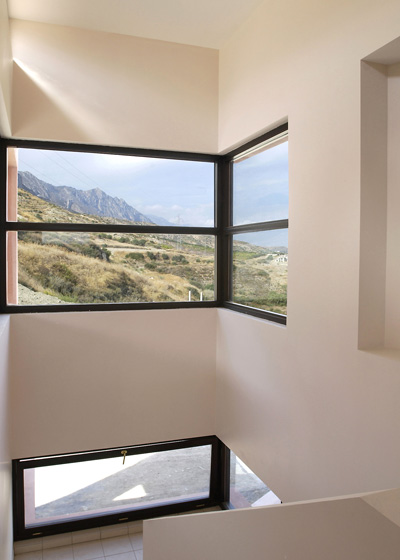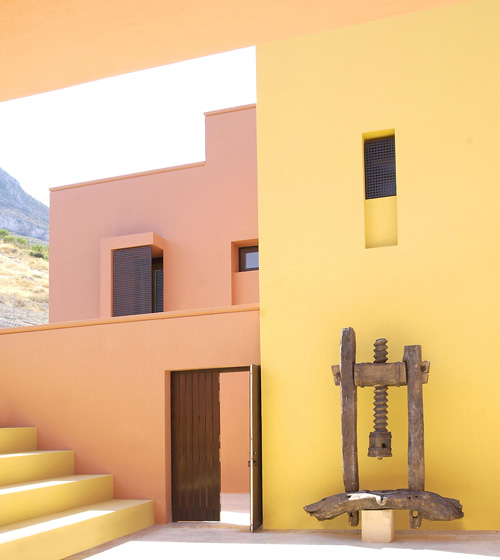Hilarion House, Northern Cyprus
The Brief
We were commissioned to build a 1,500m² private home in rural Cyprus that captured the rugged beauty of the surrounding landscape, the spectacular views of the sea and which the owners could use throughout the year.
The Challenge
This new-build property had to work within the contours of a steep hillside in the Cypriot countryside to minimise the amount of cut and fill. All buildings had to be ecologically sound, taking full advantage of the stunning scenery and designed to work as a home, regardless of seasonal climates.
The Solution
The property was laid out to link the main house, guest house and caretaker's house together whilst giving them each separate identities and independent access to allow privacy.
We created a series of terraces and inward looking south-facing courtyards to make the most of the sea views and mountain range. This also allowed the family and their guests to follow the sun during the winter months or to sit under shaded balconies during the summer heat. Throughout the houses, shielded and screened openings were used to give a variety of framed and open views, and provide diffused daylight throughout the day.
To avoid using any energy-sapping air conditioning units, a simple version of 'massive construction' was used throughout the buildings to minimise heat gain. Carefully placed windows and wind towers also helped by allowing the buildings to reap the cooling effects of day and night time breezes. Along with solar heating, a grey water and sewage recycling system were also installed to conserve water and make the property even more sustainable.
The Reaction
“We still recall the night, or rather early morning, that you were designing our kitchen for the Hilarion House! It was all worth it, as we love it, as we do the rest of the house. We so appreciated the input of all your team in producing the most stunning house in Northern Cyprus.”Michael and Zann May (owners)
Photography
Gary Turnbull
