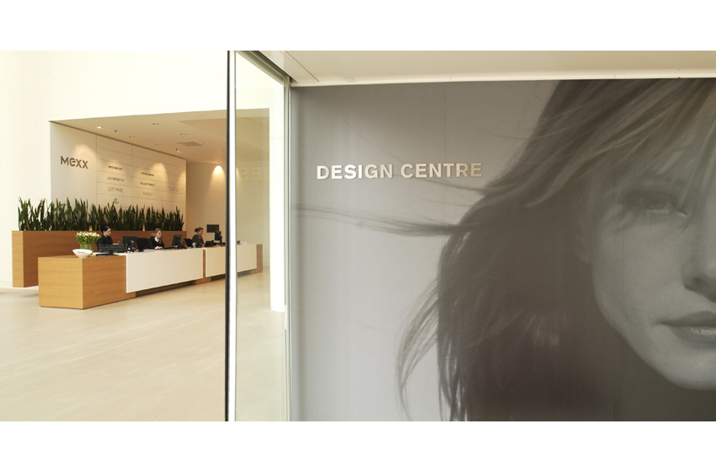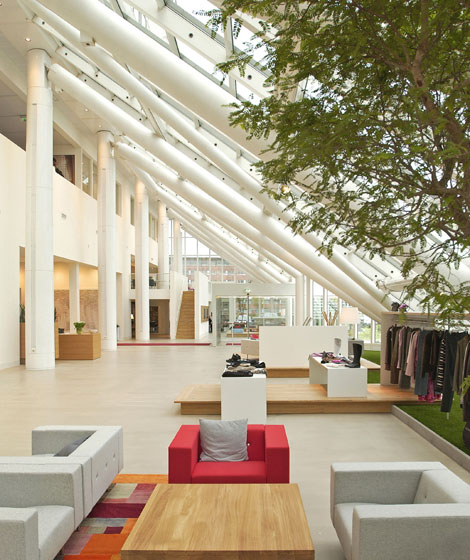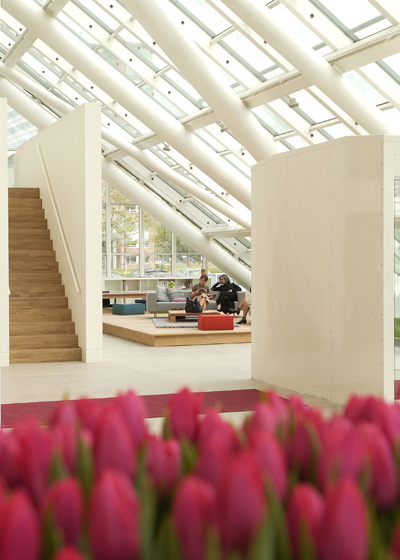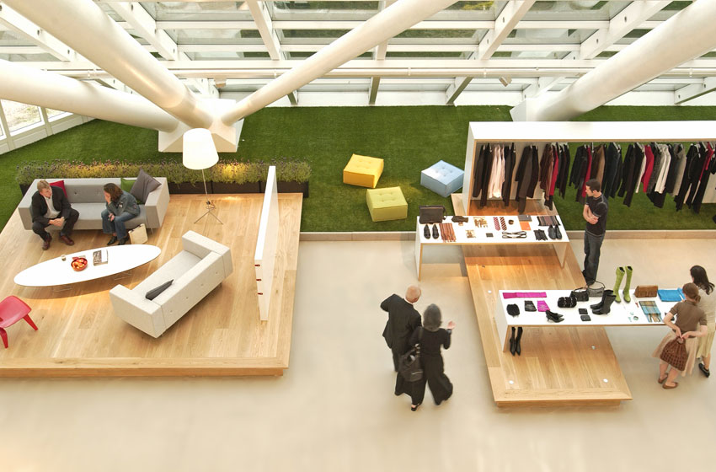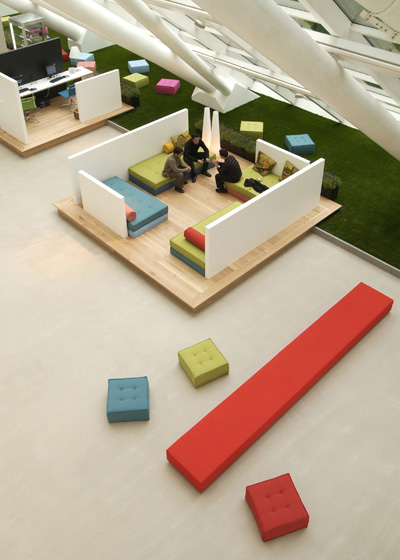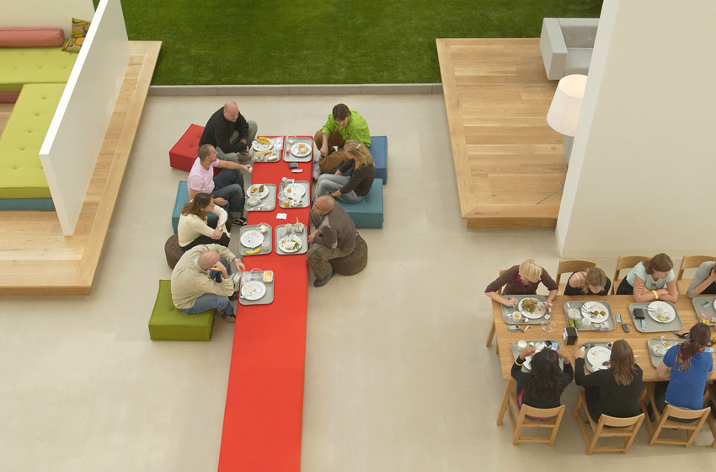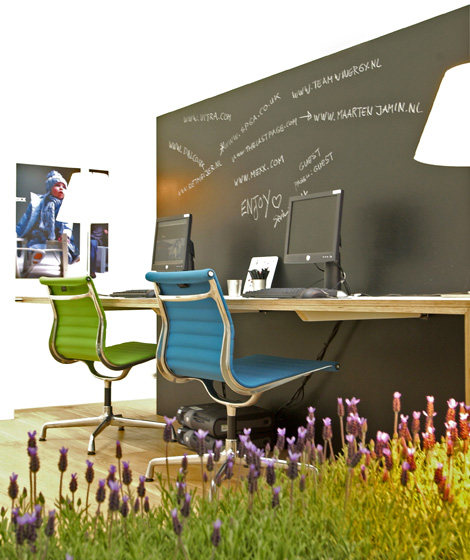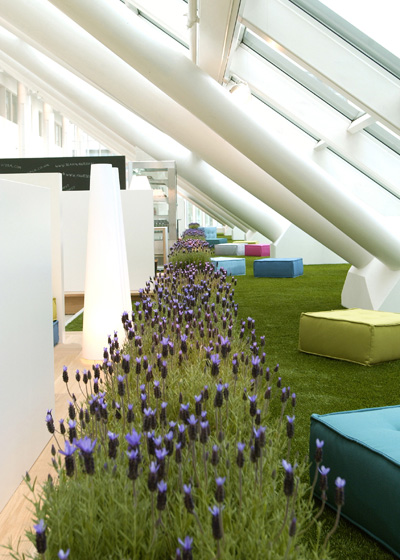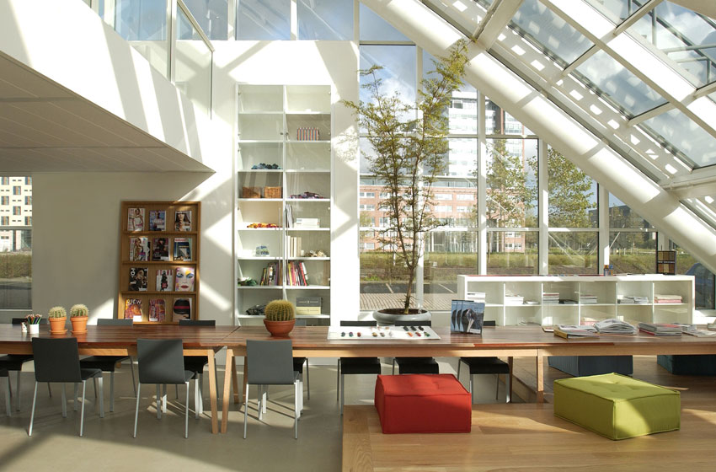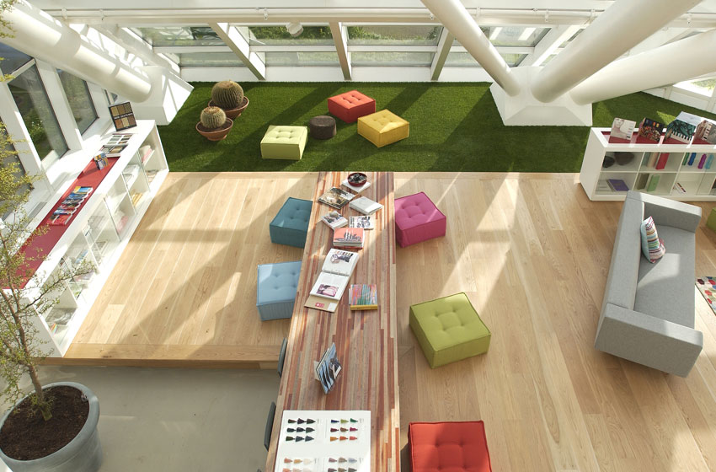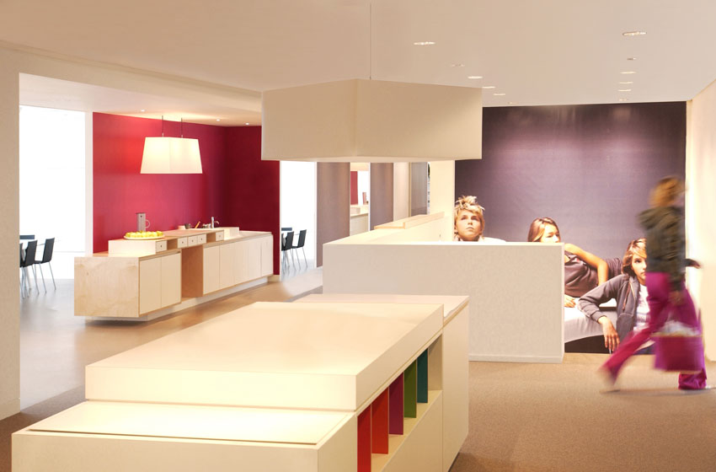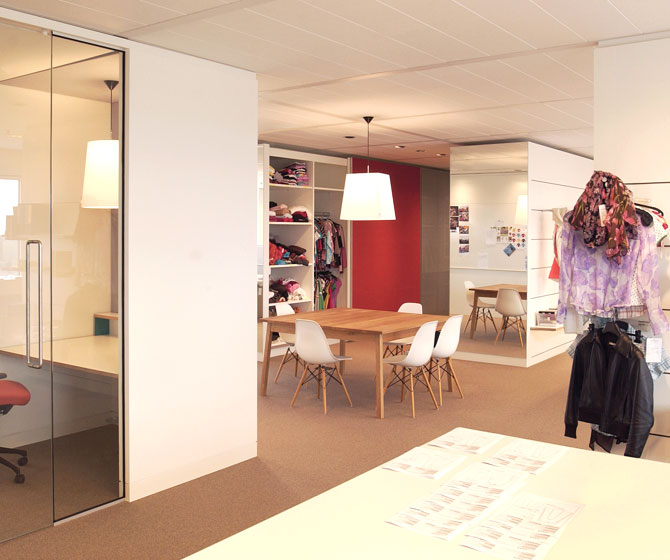Mexx Design Centre, Amsterdam
The Brief
We were asked to help convert all 14,860m² of the former Nissan European Headquarters building into the International Design Centre for fashion brand, Mexx.
Mexx wanted their new office to bring together their design, business, showroom and warehousing departments from various disparate locations into one central hub. By bringing everyone together in this way, they could make their new office a focus for all their activities and buyers.
The Challenge
Our design proposals were to reshape and soften the 10-storey corporate environment to create a space more suited to a creative business. Having spoken to the staff, our key concern was to overcome the feeling of separation between departments, and find elements that would create an identity and workplace which everyone felt part of. Given the dimensions of the building, we also needed to promote vertical integration and coherence between the floors. As an added challenge, the project had to be completed within six months in order to coincide with the changeover between fashion seasons.
The Solution
To give an instant sense of community upon walking through the main door, we made the atrium the social focus of the building. After totally stripping it out, we reshaped the existing space, introduced new links and staircases and created an indoor street with side spaces buzzing with activity. Housing the main reception, dining room, design library and meeting rooms, this 'main street' design also acted as a flexible space where large presentations and fashion shows could be held.
We reduced the vast scale of the building even more by introducing a series of smaller spaces, using individual platforms to connect to an indoor garden running the length of the atrium. The addition of visitor seating, product displays and a café gave the space an even more relaxed, playful feeling.
Each of the studio floors were designed to balance openness and communication with personal needs for boundaries. Since it was crucial for each team to have places to display and store work, full height display and storage walls were installed to support ongoing creative work and allow storyboards, reference materials and clothing samples to be easily displayed. We also created a central zone in the middle of each floor to provide opportunities for individual study and teamwork in break-out spaces.
The Reaction
“Sevil Peach and her wonderful team have reinvented how work spaces should be. Their vision, design talent and style, with an incredible eye for detail is exemplary on how offices and smart workplaces should look like in the future. They helped change the perception of our various brands and many of our colleagues came to work for us because of the work environment SevilPeach created.”Rattan Chadha, former CEO of Mexx, Founder and President of KRC Capital
This project was featured in De Volkskrant Newspaper, Het Financieele Dagblad, Ledigelokaler.
Find out more
Photography
Gary Turnbull
