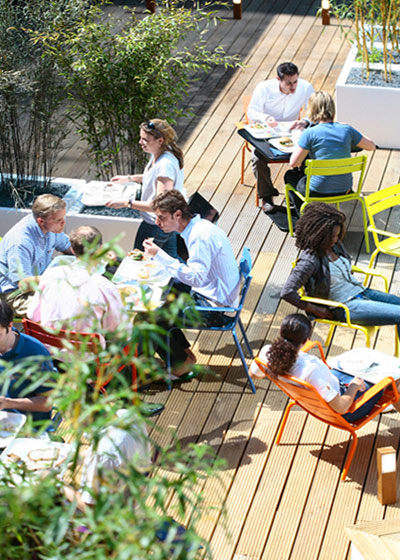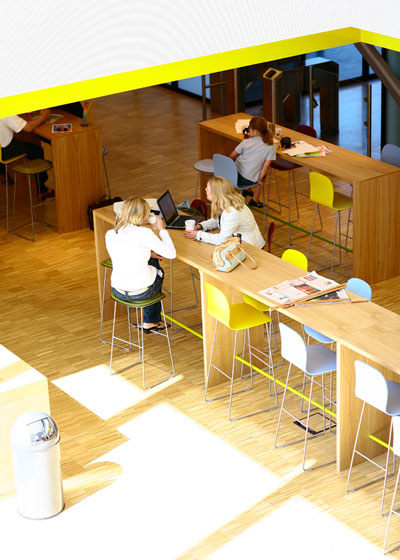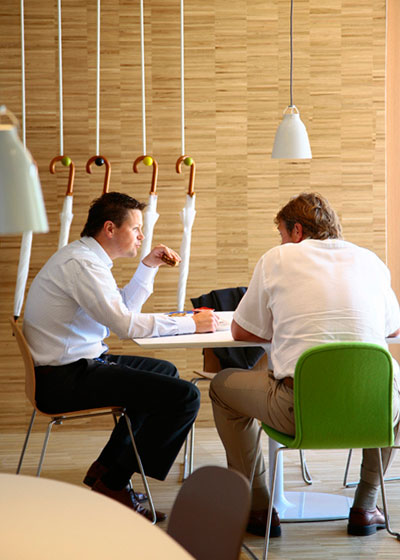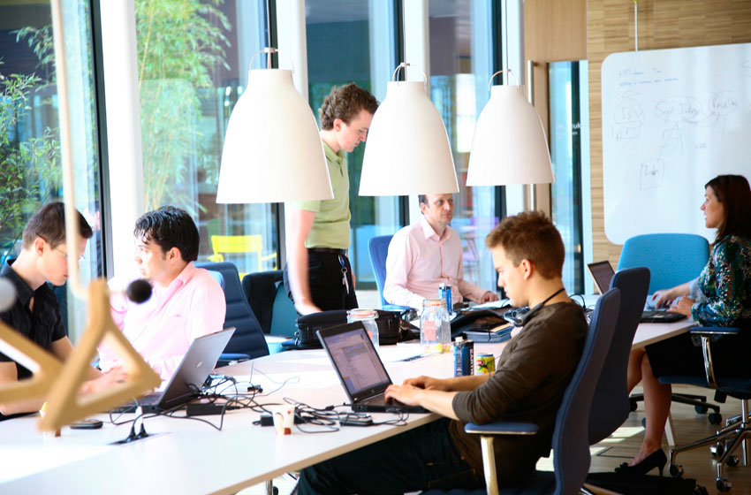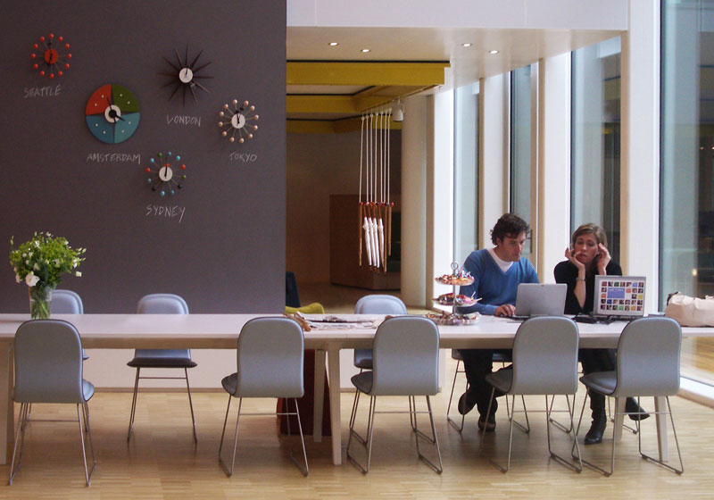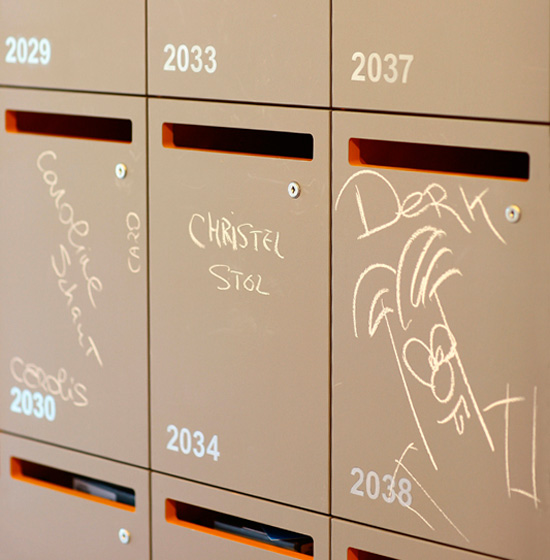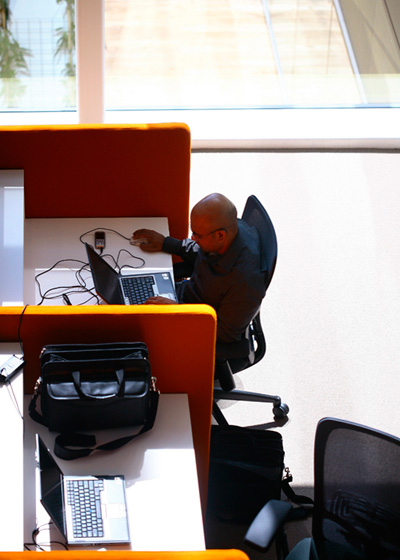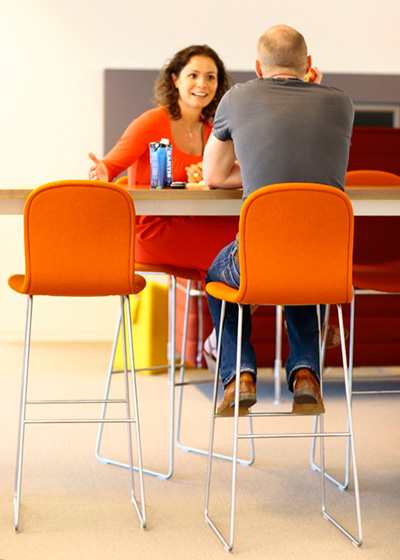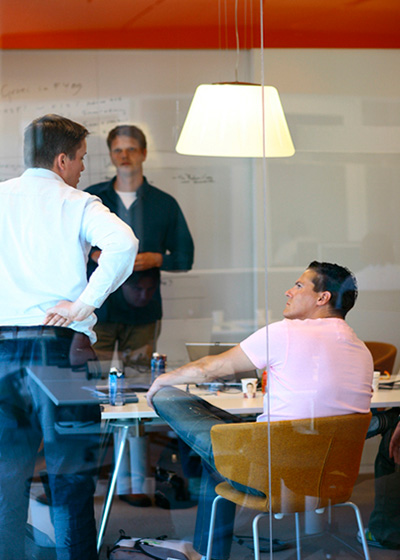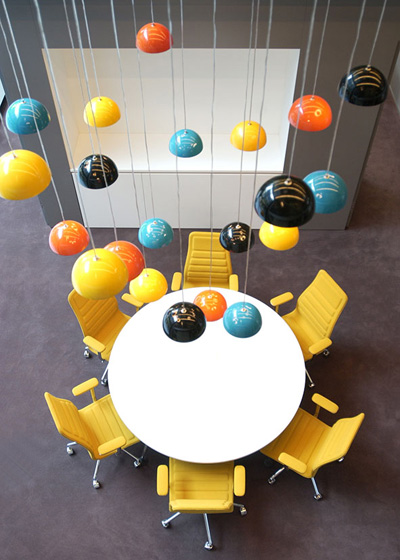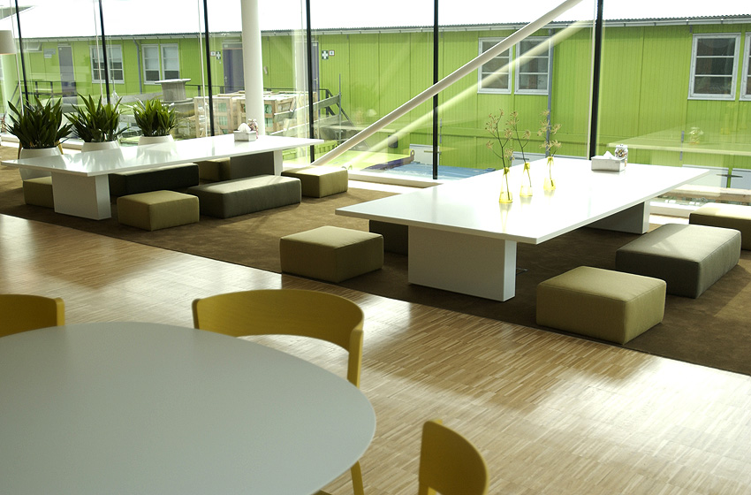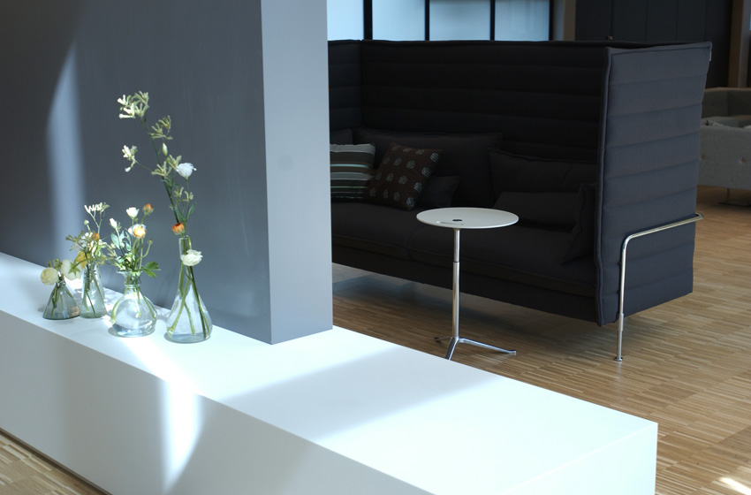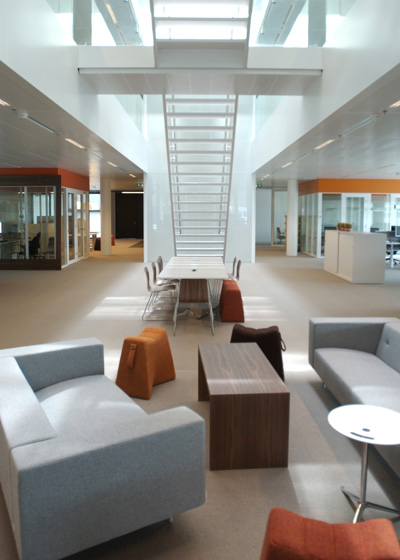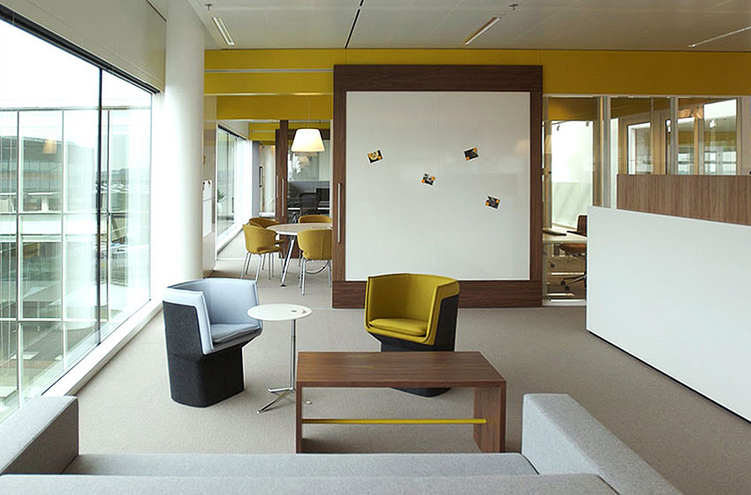Microsoft Headquarters, Amsterdam
The Brief
In order to help support their 1,000 staff to work anywhere within their new 10,890m² office development, Microsoft wanted to create a new activity-based work concept. This meant no dedicated desks and no offices for senior employees. Microsoft wanted to encourage social interaction and collaboration whilst actively demonstrating the flexibility of the company’s software within the workplace.
The Challenge
Microsoft also wanted the space to convey a brand identity that was transparent, democratic and customer friendly. Since the office development was a new building, we first had to assess its suitability for the company's needs and propose architectural changes to respond to their goals. The biggest challenge was creating a welcoming, working environment that supported 1,000 people who didn't have a dedicated desk.
The Solution
After rearranging the cores and voids of the building, we introduced an open central staircase and two outdoor meeting pavilions to give a sense of transparency and connectivity.
We designed an open route from the reception to the first floor to allow everyone access to the social heart and focus of the building. By doing this, we created a communal workspace where staff and visitors alike could interact and work together whilst clearly demonstrating the flexibility and mobility of Microsoft’s products. We then added benches for informal meetings, individual work carousels, meeting rooms and two auditoriums to enhance the social buzz of this floor.
For the peckish, we added a coffee shop and indoor and outdoor staff dining, as well as relaxation zones and sleep pods for those who needed a bit of a break. Throughout the space, a ceiling runner guides people between different work zones and encourages playful interaction with the space. In one area, the runner suspends umbrella hooks next to work desks Magritte-style, and in another it dangles blank boards for inspired scribbling.
On the other five floors, we set up a series of teamwork benches, enclosed and semi-enclosed meeting rooms, open informal meeting areas, concentration booths, individual work carousels and work lounges. Coffee points were made large enough to double as social and meeting areas (although the best coffee is served on the first floor to encourage everyone from the CEO to the postman to head downstairs and mingle in the quest for the best caffeine fix). Finally, instead of a cluttered desk, everyone was given their own locker complete with their own piece of chalk to customise it however they liked.
The Reaction
“The best way to describe the experience that SevilPeach create in an office is to say that it is very much like coming home after a long trip, stepping through the front door of your home and knowing that you are where you most want to be – home! I felt completely comfortable and at ease in the space the team created for Microsoft.”Kevin Sauer, Microsoft
“I felt like Alice in Wonderland on my first day in the office! It’s amazing what you and your team have created!”Nanne von Nunen, Microsoft
On an average week, around 1,000 people visit the building and the project has featured in On Office, Project & Interieur, Telegraaf Newspaper, Work Plek and Yes magazine. In 2008, 2009, 2010 and 2011, Microsoft was named 'Best Multinational Workplace’ in Europe in The Great Place to Work Institute awards. You can watch an interview with the design team about this project here.
Photography
Gary Turnbull, Harold Pareira
