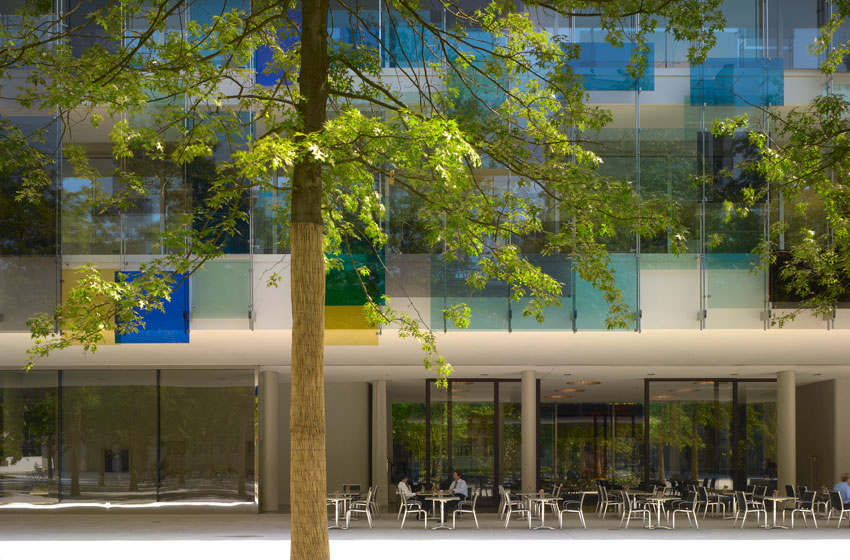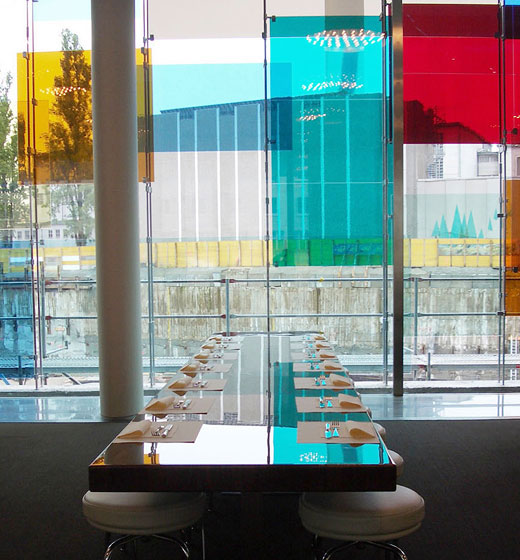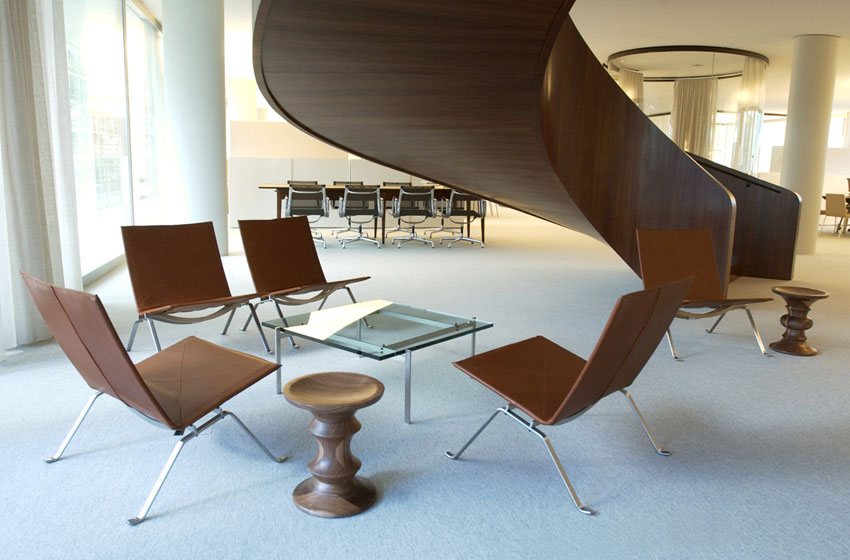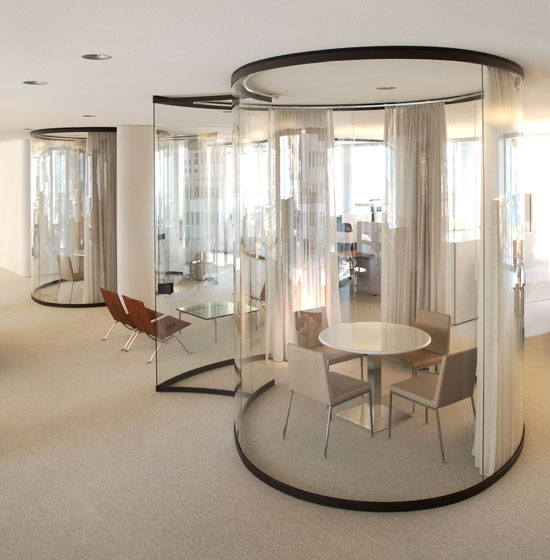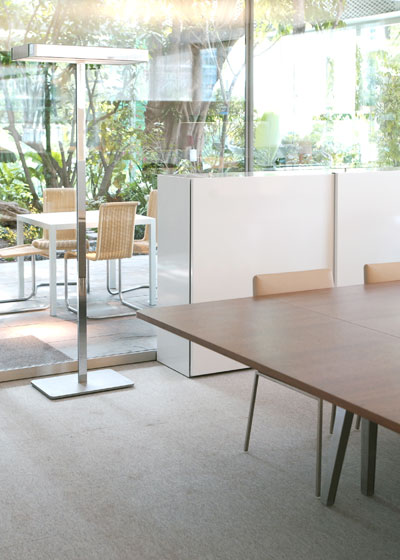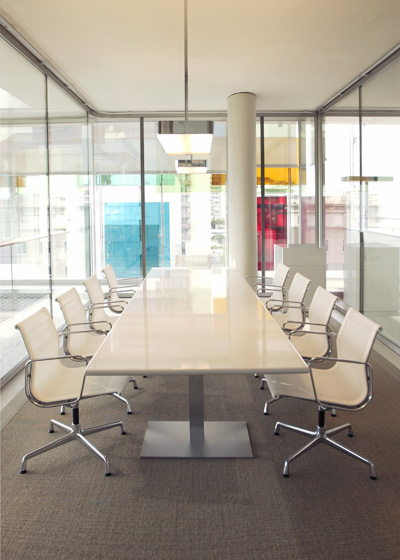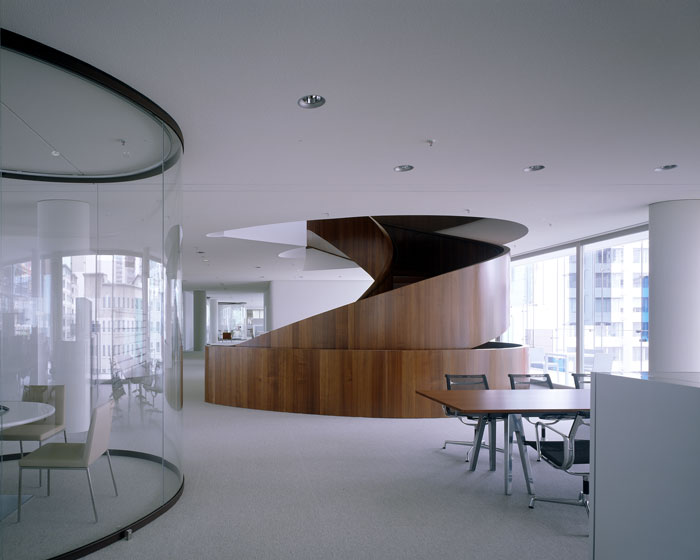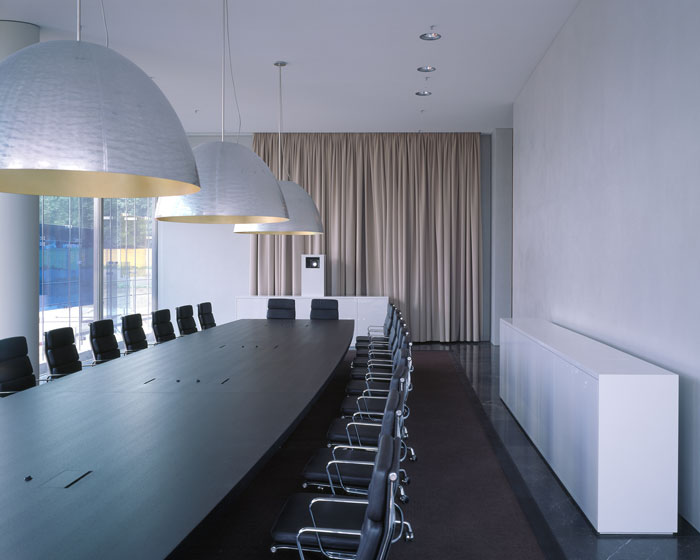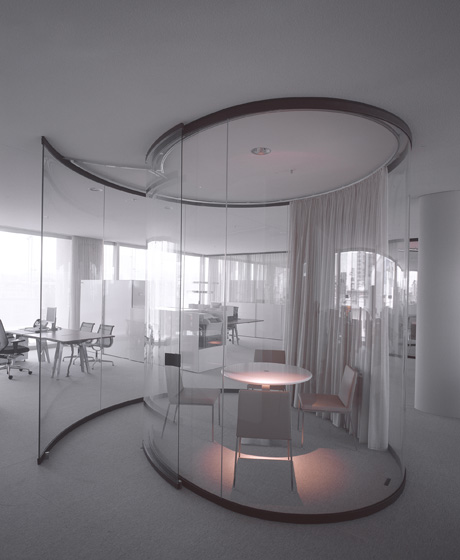Novartis Campus Forum 3, Basel
The Brief
Novartis wanted to redevelop their main campus as a centre of excellence and knowledge. This involved the construction of some 20 office, laboratory and central services buildings, with each building designed by a leading international architect.
For the interiors of the buildings, we were initially commissioned to undertake a pilot project for the Finance department to explore ways to create an environment that would foster greater communication, social interaction and teamwork. Following the success of this pilot project, we were invited to bring our space planning, interior design and workplace expertise to Diener & Diener Architects’ team in the design and realisation of Novartis’s first campus building.
The Challenge
Since Novartis wanted their first campus building to provide the same 'multi-space environment' that we had created for the Finance department in our pilot project, the challenge was to reapply the same principles and concepts on a much larger scale.
The Solution
Having developed principles that worked so well in the pilot project, we broke up the open plan floor layout by adding intimate areas for private and quiet work through a series of enclosed meeting and study rooms. Senior management were also located within this open plan arrangement but were placed next to the enclosed meeting rooms for easy access to spaces for confidential conversations.
We wanted staff to think of their workplace as the whole building, not just their floor or desk. To encourage this, colourful external balconies were dotted throughout the building, an entire room of tropical plants was created on one floor to bring the 'outside' inside, whilst the ground floor hosted a tapas bar and more varied meeting rooms. Since the central spiral staircase connected all floors in the building, coffee points were placed next to it to provide space for informal chats and impromptu discussions throughout the day.
To make sure everyone was on board and comfortable with the plans and development of the new office design, we also ran a staff involvement and communications strategy in parallel with the design work to ensure that people were happy and settled in their new working environment from day one.
The Reaction
“SevilPeach have enormous interest and competence in communication, as well as being inspired designers. They convince the employees as carefully as the board of the company. In the Novartis Forum 3, it is by that dual approach that SevilPeach became the authors of an interior space which is functional and beautiful.”Roger Diener, Diener & Diener Architects
Based on the success of both this and the pilot project, around 20 new campus buildings have since been designed based on the concepts we created. We are currently working with Novartis on a new lab building in Shanghai, exploring new ways of working and creating an inspiring environment for scientists.
This project has been featured in many media outlets including Architects Journal, Architecture Today, A+U, Baz Kultur Magazin, Hochparterre, NZZ Sonntag, Basler Zeitung.
