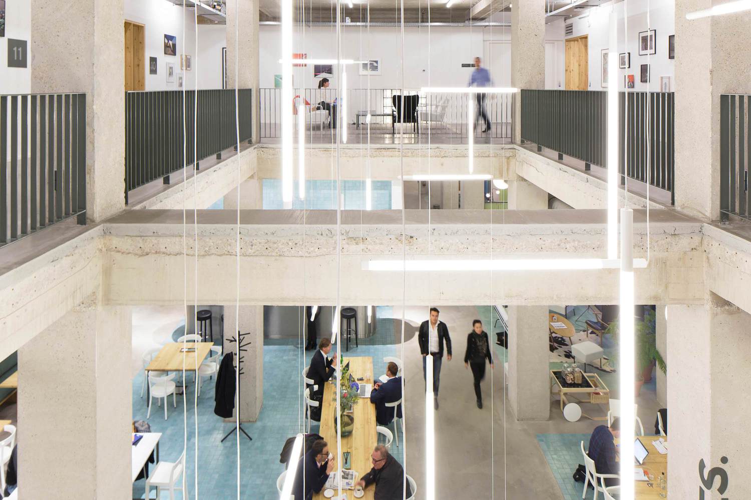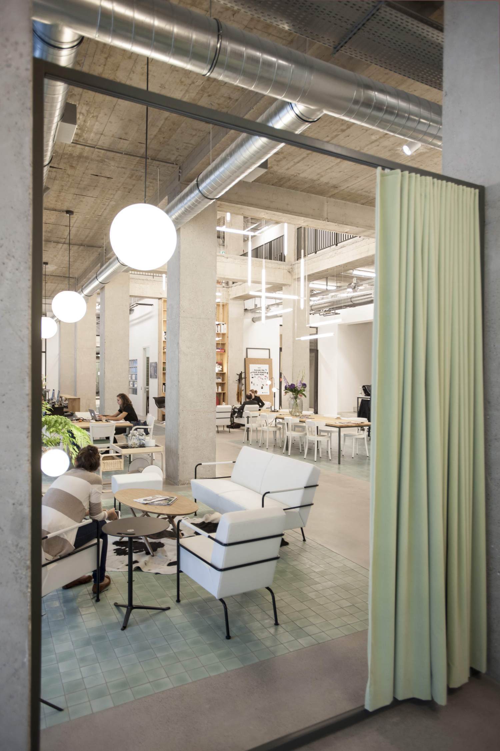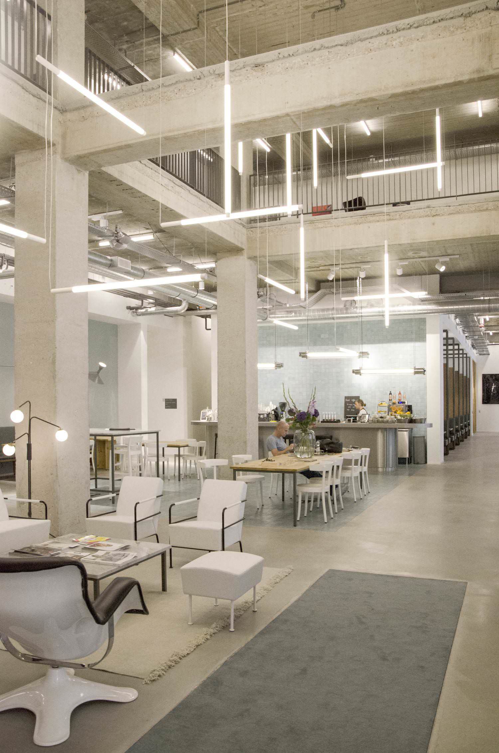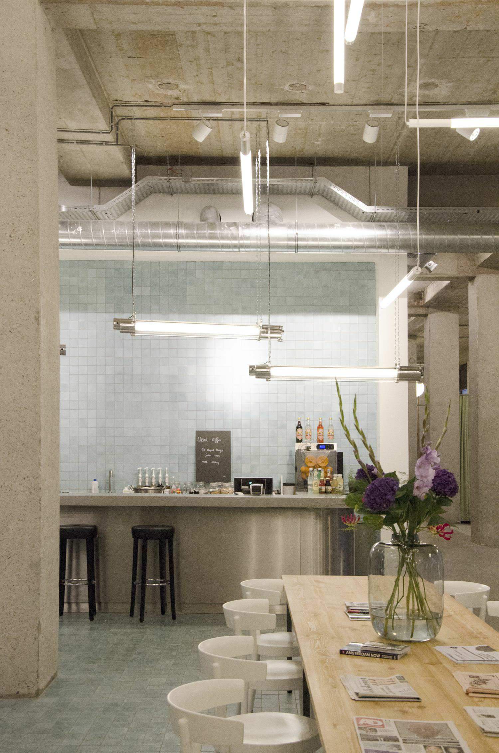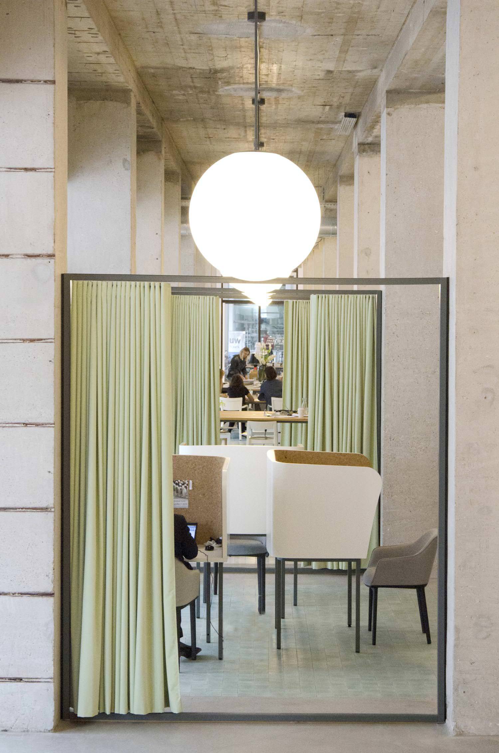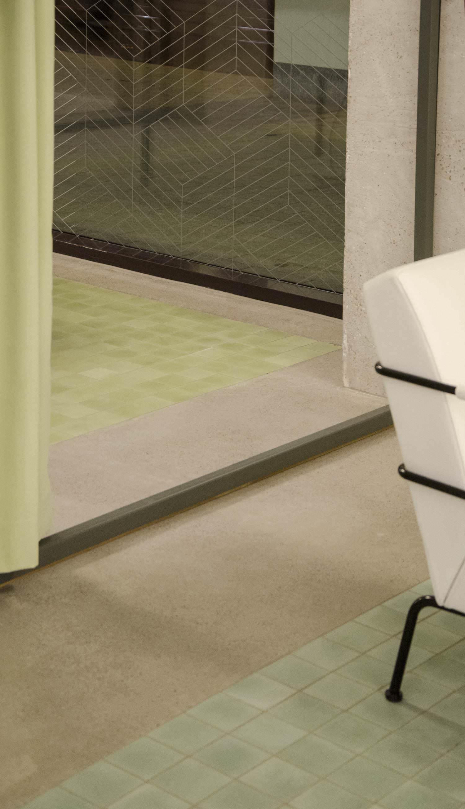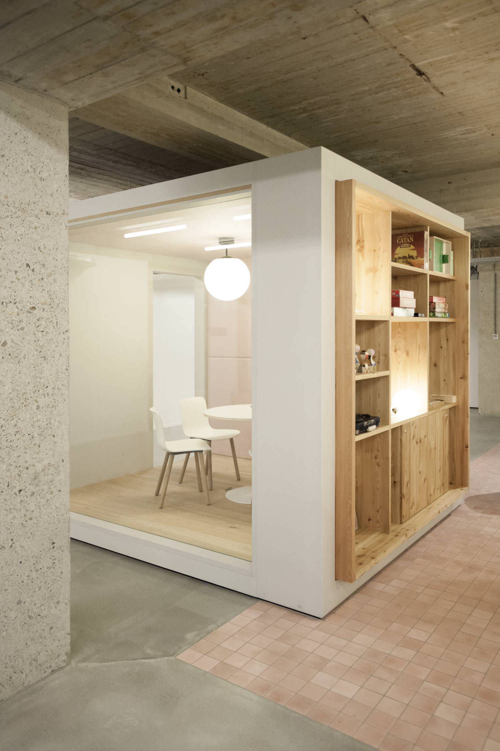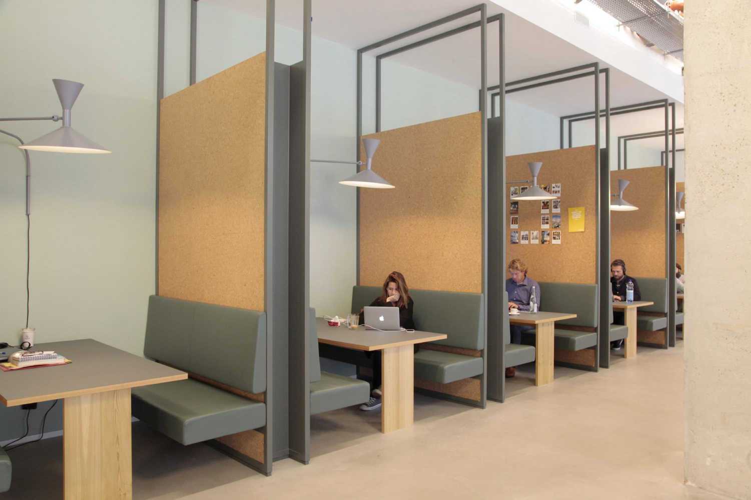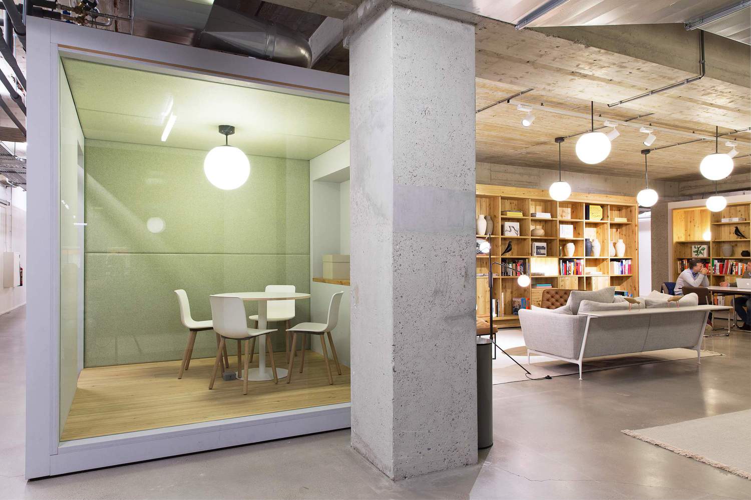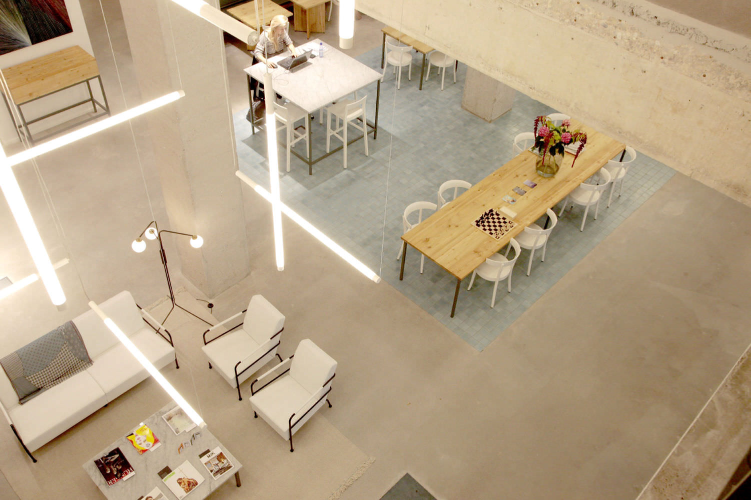Spaces Vijzelstraat, Amsterdam
The Brief
For their fourth location, Spaces acquired yet another interesting building right in the centre of Amsterdam. The 9-storey, ex-ABN Amro building, completed in 1973, sits along the busy Vijzelstraat and stands proud occupying a site that straddles across an entire city block. A colonnade lines the front of the building, setting back the ground floor environments, generating a unique street presence opportunity for Spaces.
The Challenge
At this more mature stage of our collaboration with ‘Spaces’, we had to continue to evolve further innovative work solutions and consider new additions to the offering to suit the buildings character and the sheer size. Due to the significant popularity of Spaces by this time, the client wanted to increase the social and co-working areas to occupy the ground and the first floor of the building with the rest as office floors.
The Solution
The building was stripped back to its original concrete shell unveiling an impressive cathedral-like structure with 5m ceiling heights. This set the tone for the design concept that was created, where architectural interventions are inserted in between the structural beams and columns. Two dramatic voids were introduced into the building: One between the ground and first floors and the other from the first floors up to the fourth floor. These interventions provided opportunity for maximum visual and physical connections between the floors of the Spaces environment. A carefully selected material and colour palette was introduced to soften the bare concrete structure, with interruptions of coloured tiles with minty greens, turquoise, and pinks. Soft velvet curtains and heavy grained solid wood elements gives further warmth.
On arrival at Spaces, a gift/stationary shop by Frame magazine welcomes members and visitors, and extends through into the reception table. Flanking reception, the café bar forms the heart of the social space with the void rising up above it to the first floor, cradling a dramatic lighting installation.
To form the sequence of spaces from the café bar area, we drew inspiration from the street colonnade, whose structure filters into the ground floor spaces in the same rhythm. A series of functional vitrines displaying variety of work activities externally as well as internally occupies each bay of the structural grid. This is further highlighted with different coloured floor tiles and classic globe suspended lights. To provide privacy where required, these work areas can be divided by framed velvet curtains.
Access to the first floor is provided via a new staircase supporting the new void intervention, which arrives at a vast gallery space that provides a unique breakout environment for the meeting rooms directly linking off from it. Each meeting room is of a different size and mood, providing variety within the meeting suite.
Moving through the first floor, a secondary business club environment is created. Another void dramatically rises up four stories which visually connects the office floors which the social spaces below. Tiles in the floor are further used as a place-making device to structure the co-working space. A variety of boxes break up the open space, housing small meeting rooms, individual study rooms, booths and a coffee outlet. A quiet library area is created amongst the boxes, as well as a more social working environment. This social side ultimately doubles up as the dining facility for the lunchtime servery which directly links from this space.
The Reaction
“The flexibility and space at Spaces is hard to beat. There is a high level of comfort and many possibilities to expand. We can work hard here and network with other tenants.”Casper Oppenhuis de Jong, UBER
Photography
Gary Turnbull and Jansje Klazinga
