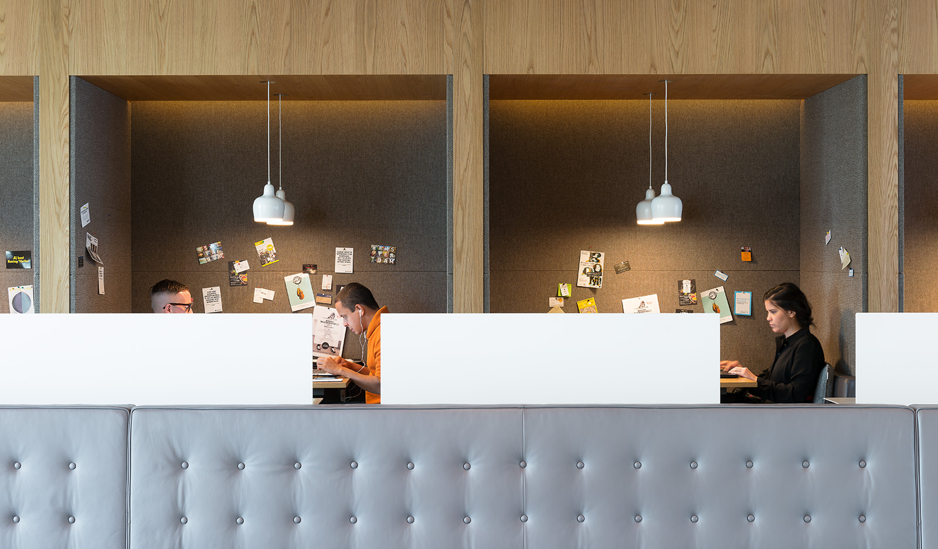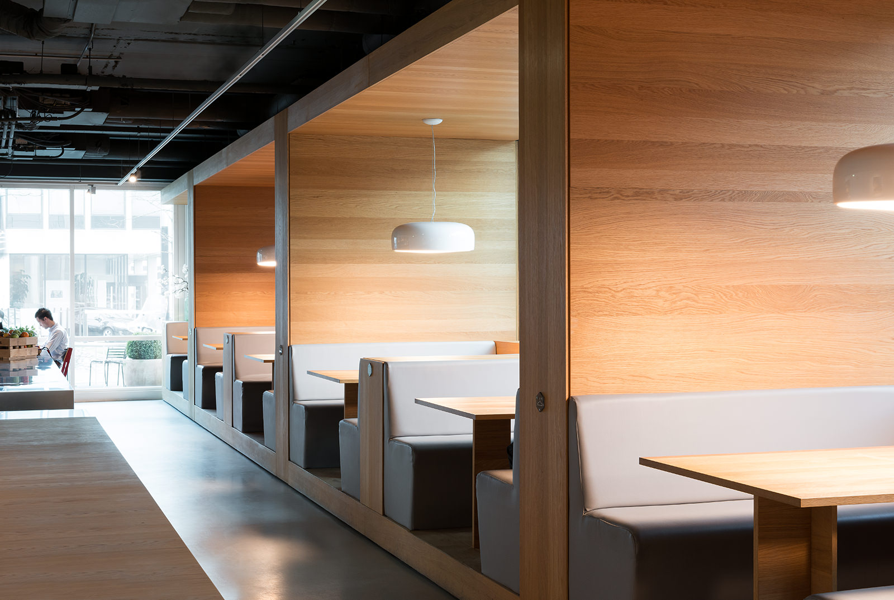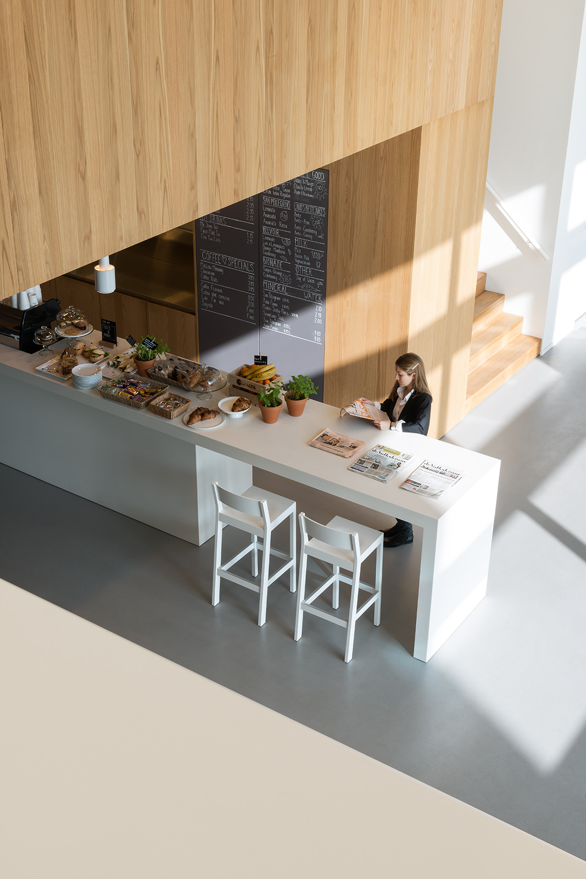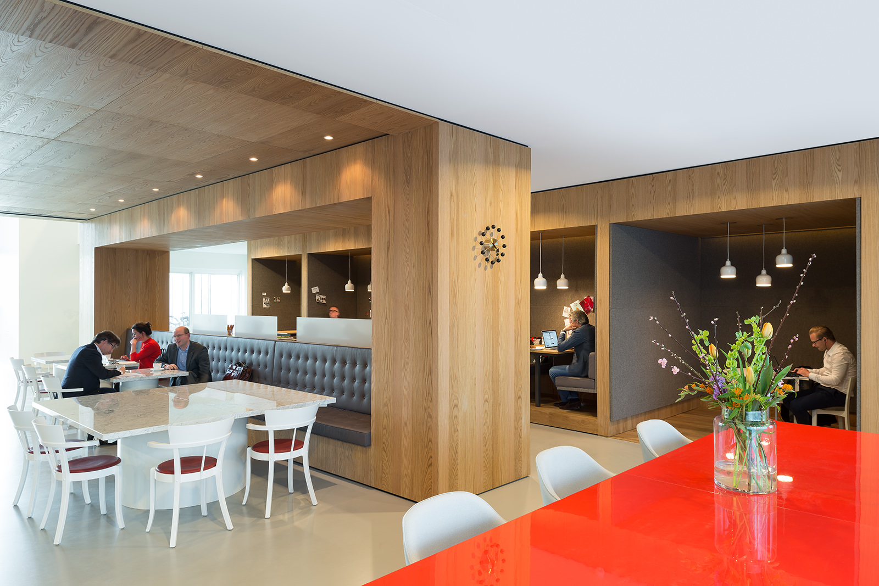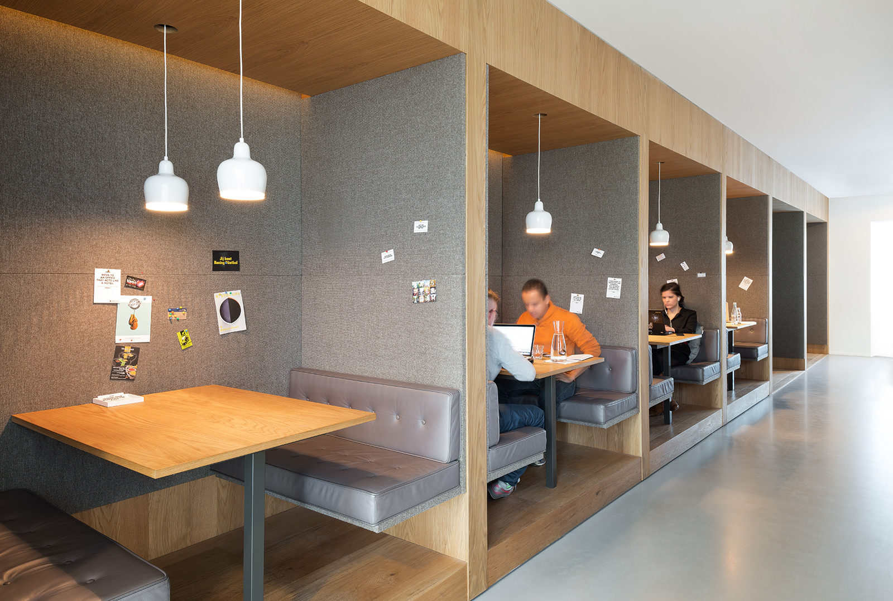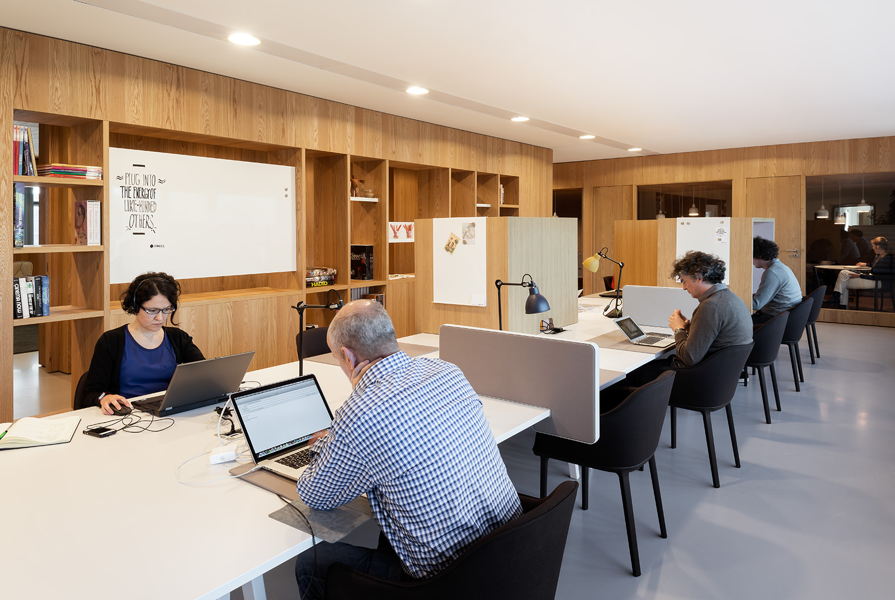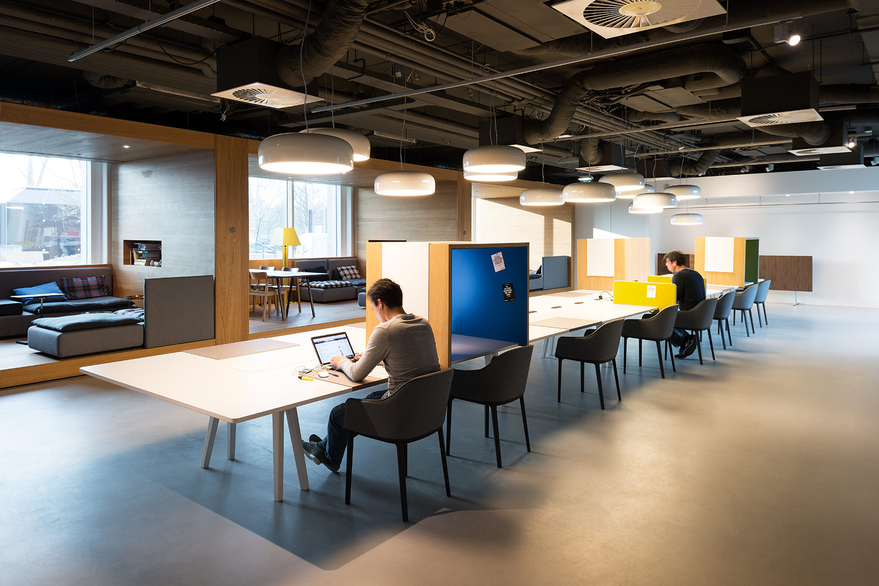Spaces Zuidas, Amsterdam
The Brief
Zuidas formed Spaces’ second location and the beginnings of their expansion across the Netherlands, stemming from the success of Spaces Herengracht in central Amsterdam. Spaces Zuidas is located in the modern bustling business district of Amsterdam Zuid, providing the new concept for co-working environments to the small to medium start-up businesses and freelancers whom needed to be within immediate reach of the Business District.
As reflected in all their locations, Spaces wanted to place an emphasis on a personalized, homely environment that encouraged interaction and collaboration between the different tenants. As well as this, they also wanted to create a hub for other local businesses to take advantage of the meeting and catering facilities that are on offer.
The Challenge
Having learned from the experience of Spaces Herengracht, we had to continue to evolve further the innovative work solutions of Spaces and this time apply them to a vacated modern corporate development which lacked soul and character. This was hardly conducive to the Spaces approach, so the challenge for us was how to create the softer, non-corporate identity of the Spaces brand within this unfriendly corporate building.
The Solution
Particular attention was paid to the ground floor, first floor and the double height entrance of the reception area where we applied a complete re-modelling to remove most of the traces typical of the corporate development.
An enlarged reception area welcomes people on arrival, with visual and physical connections to the adjacent spaces. A new staircase provides a direct connection to the first floor where the restaurant is housed and the office spaces beyond.
A café bar wraps around the perimeter of the building linking the reception areas through to the communal co-working spaces. Raised work booths as well as café tables provide opportunity for social meetings, informal work and all day drinking and eating. As you move through from the café bar environment, the raised booths adapt to become raised lounge work areas as well as additional meeting spaces. These are supported by a large work bench for quieter work, where individual table-top work boxes are provided to allow for more focused work if required.
This sequence of spaces ultimately ends with a club room that opens up to a courtyard. Bookshelves lining the walls and varied lounge settings creates a warm, homely and quiet environment.
Following the subsequent high demand from customers after its completion, Spaces expanded their premises to incorporate the adjacent building on the Zuidas site. Both buildings are linked by a bridge to enable the shared use of the communal facilities thus further increasing the interaction opportunities between club members and tenants.
The Reaction
“Our company Pimmr rents office space at Spaces. The first contact moments were easy-going and this is still the case. We get motivated by the appearance and ambiance in the building, and also by the other companies and Spaces’ staff members.”Gwenn de Graaf, Pimmr
Photography
Gilbert McCarragher
