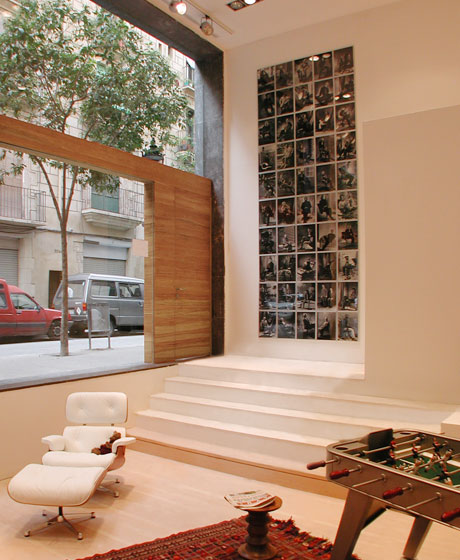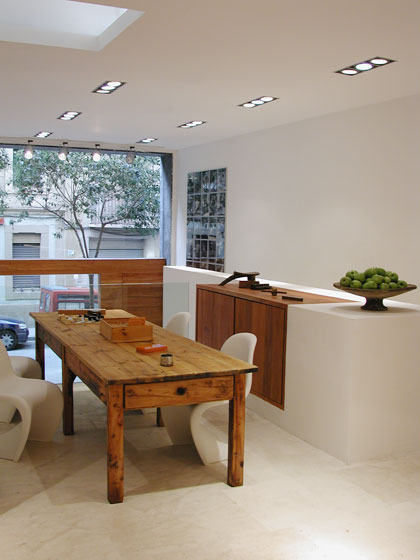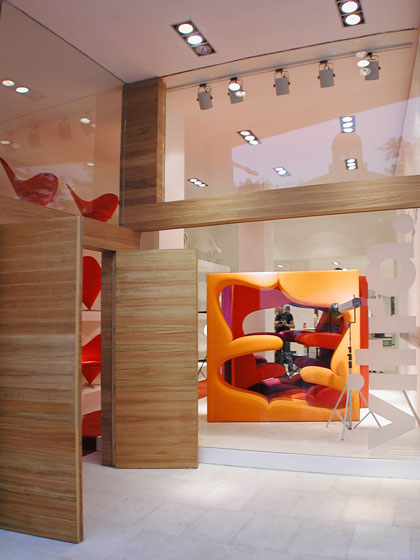Vitra Showroom, Barcelona
The Brief
Vitra wanted us to create a new urban identity for their Barcelona showroom which reflected the company ethos and spirit.
The Challenge
The building in which the Barcelona showroom was to be housed had previously been a very dilapidated bank, which looked inward on itself rather than out onto the street. Dark, poky and not at all suitable as a showroom.
The Solution
To increase access to the space and encourage flow through the building, we created a dual entrance for visitors. We added an entry point at the rear of the building on to Carrer Rech, which is at a much lower level, and rejuvenated the entrance at the front of the building, which opens onto the bustling market Placa Comercial.
Both street frontages were opened up to maximise the views and allow natural daylight to flood into both levels of the showroom. The rear portion of the upper floor was removed and held back from the rear façade to bring in further daylight and allow a double height window to be created. A new staircase was installed to connect both floors and an intermediate display platform was added at the Carrer Rech level, leading down to the lower showroom.
This not only created additional space within the showroom but also produced an environment that felt simultaneously unified, filled with daylight, open and accessible - encouraging, intriguing and welcoming customers into the showroom from both sides.
The Reaction
“It’s such a pleasure to walk by this showroom everyday on my usual route to work. It has so enhanced this district and makes me smile to myself every morning.”Note from a passerby
Photography
Gary Turnbull


